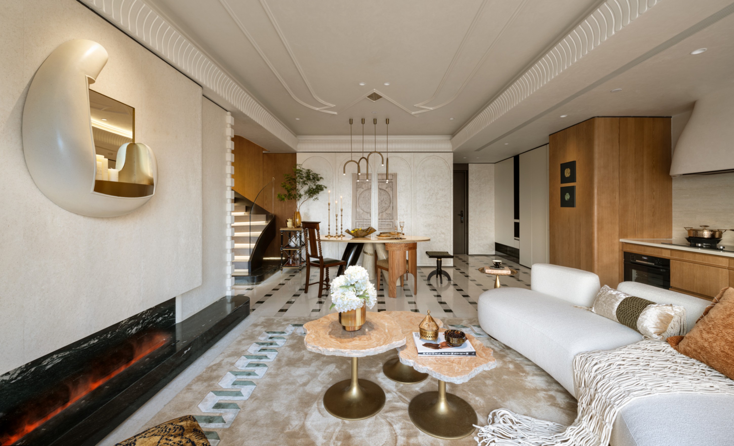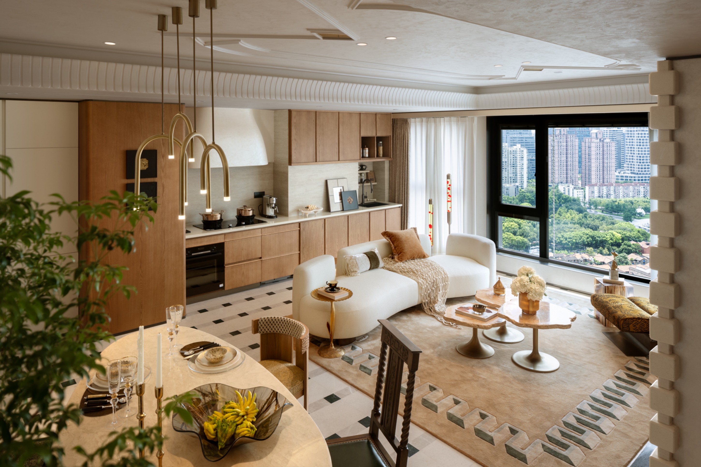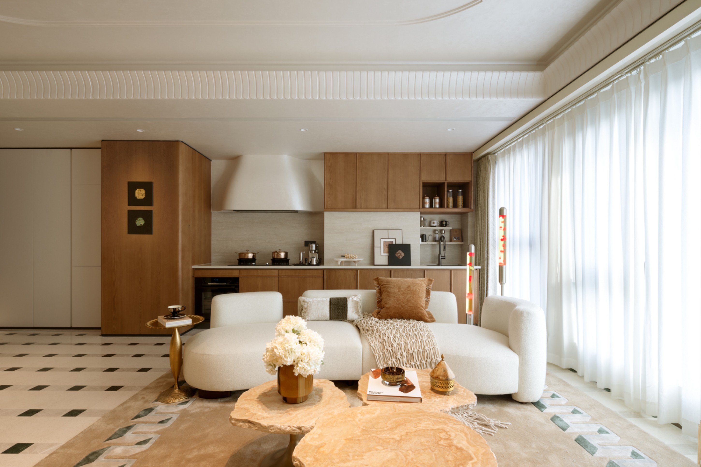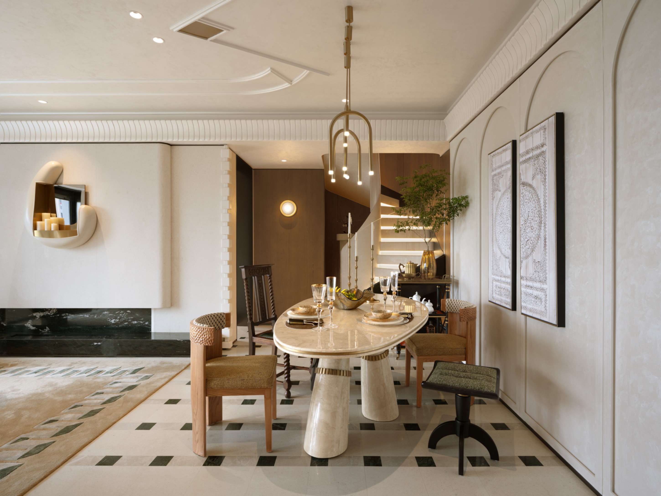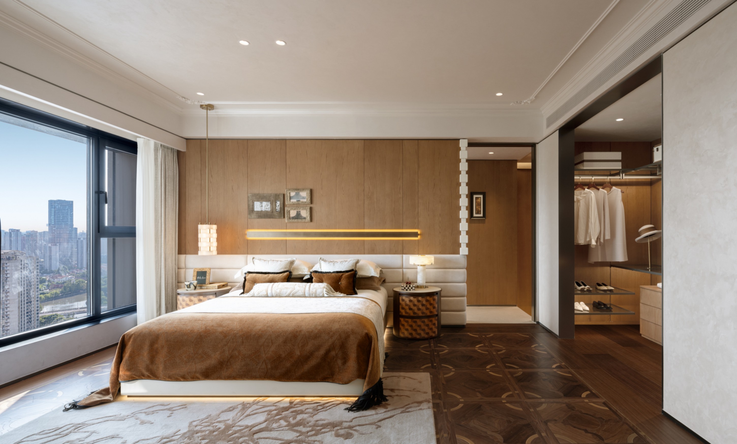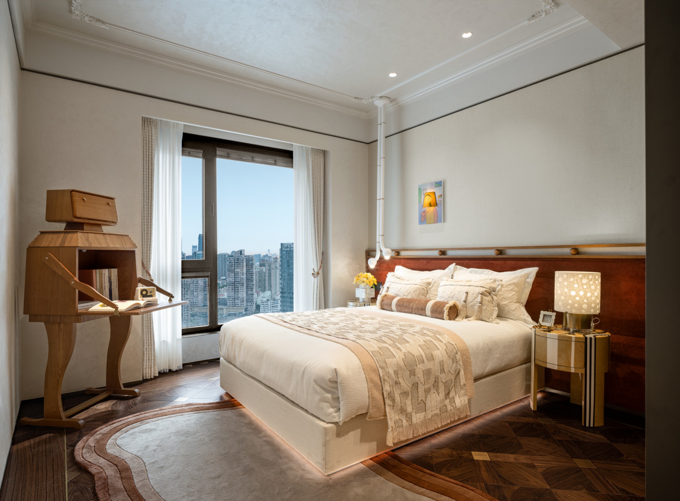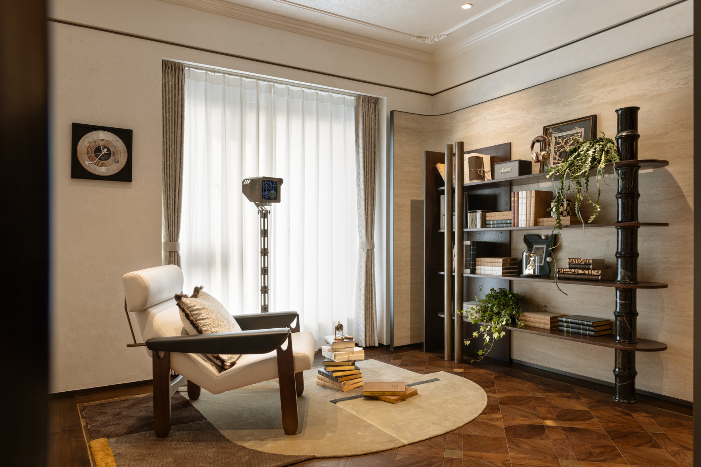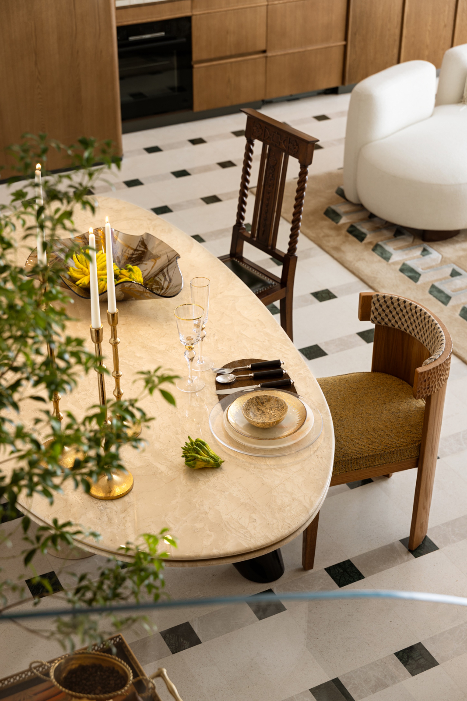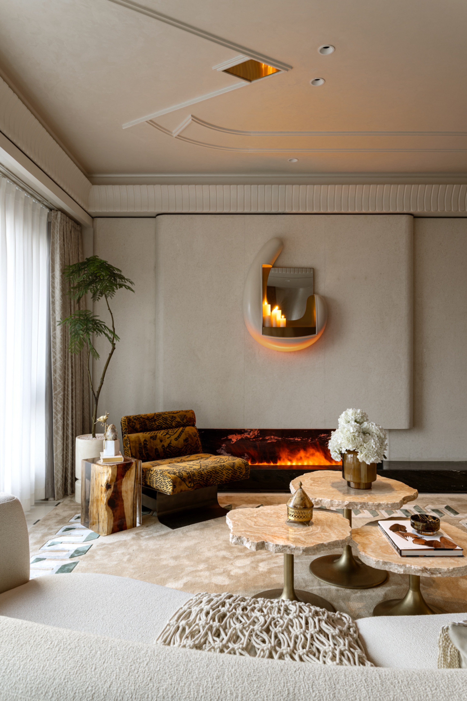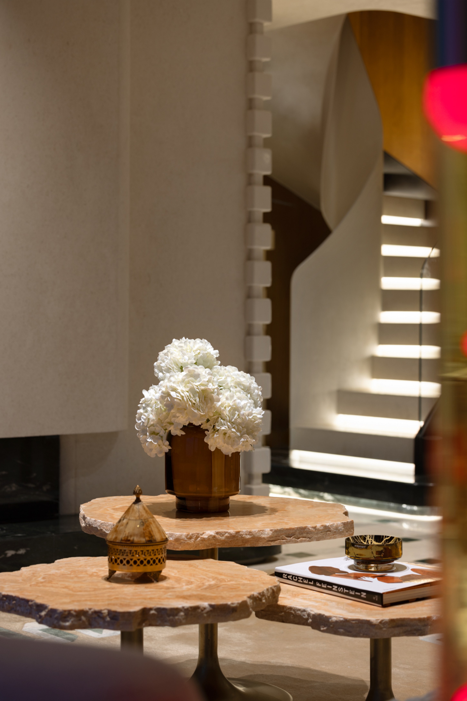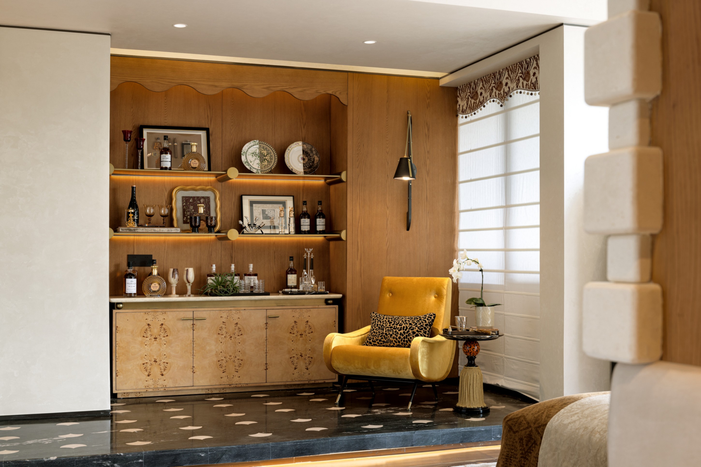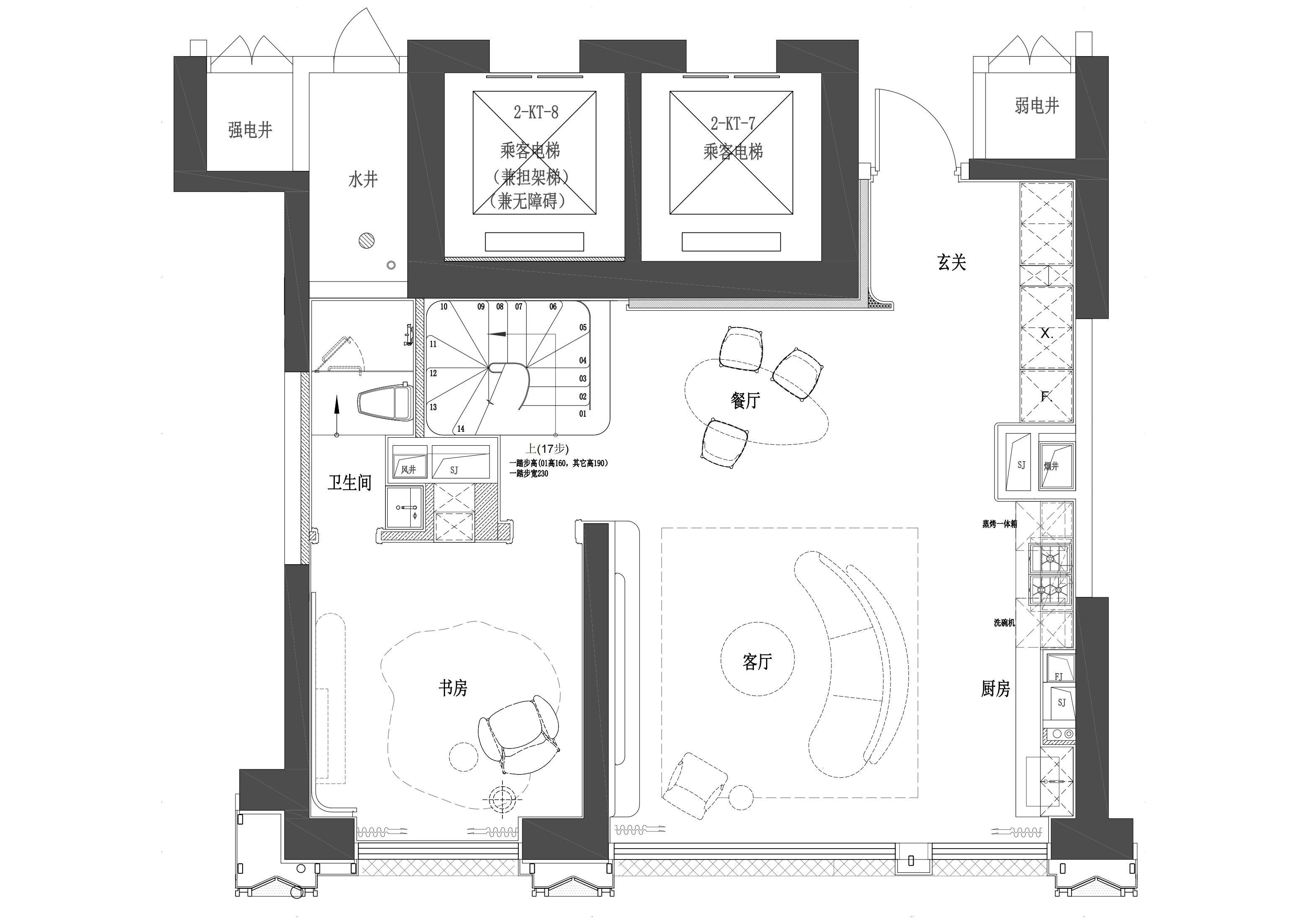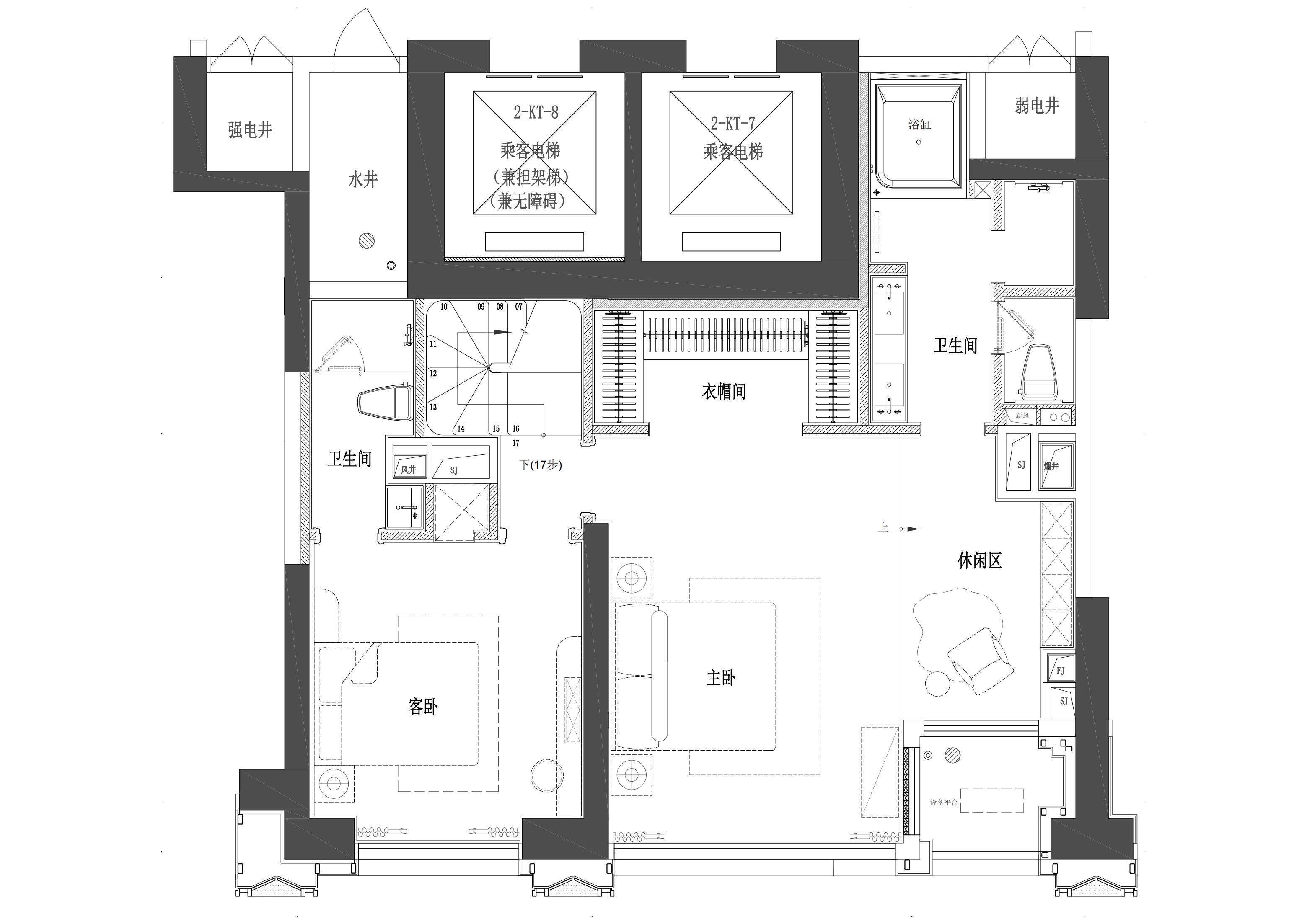Shanghai Construction Engineering Haiyue Huangpu 196 Unit Model Room 上海建工海玥黄埔196户型样板间
本案为196㎡叠层户型,为追求不趋于同的稀缺属性,将其定位:“云端惬意的空中别墅”,用空中别墅的区位价值,别墅之下,平层之上,来实现定位破局。以经典法式复古风格为基调,营造浪漫优雅的生活情境。空间整体以奶油白、浅米色为主色调,搭配棕色木饰面与古铜金属,呈现细腻丰富的层次。一层客餐厅采用LDK贯通一体设计,强化空间感的同时,让室内获得更好的视野和采光,大面落地玻璃窗把苏州河畔的美景尽收眼底。米色石材背景墙在空间形成视觉聚焦,艺术装置和加湿壁炉的配搭更提升空间感染力。复古木色、艺术涂料材质对比在空间中形成和谐视觉节奏,使空间更有温度和质感。二层主卧室设计主旨是平和优雅,轻盈松弛,不用繁杂的装饰,以柔和的色调和极具质感的材料,营造家的温度。床头背景采用木面分割拼接形式与米色皮革软包相结合,形成经典复古的比例构图。通过拼花地板和复古天花线条来呼应出空间的整体风格。
This case is a 196 square meter stacked apartment, positioned as a "comfortable aerial villa in the cloud" in pursuit of different scarce attributes. By utilizing the location value of aerial villas, the positioning is broken through by placing them below the villa and above the ground floor. Based on the classic French retro style, create a romantic and elegant living atmosphere. The overall color scheme of the space is cream white and light beige, complemented by brown wood veneer and antique bronze metal, presenting a delicate and rich layering. The first floor dining room adopts LDK integrated design, which enhances the sense of space while providing better views and lighting indoors. The large floor to ceiling glass windows offer a pan

