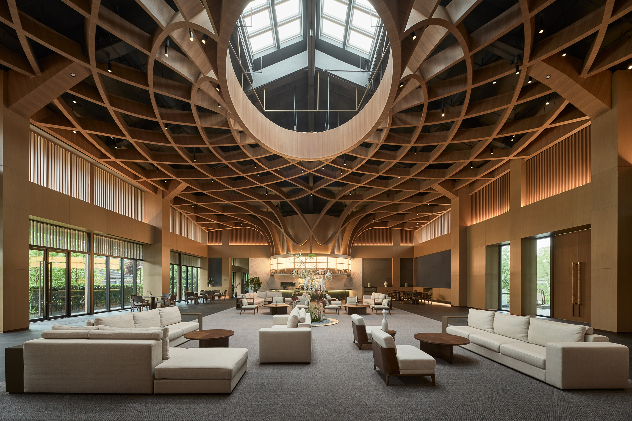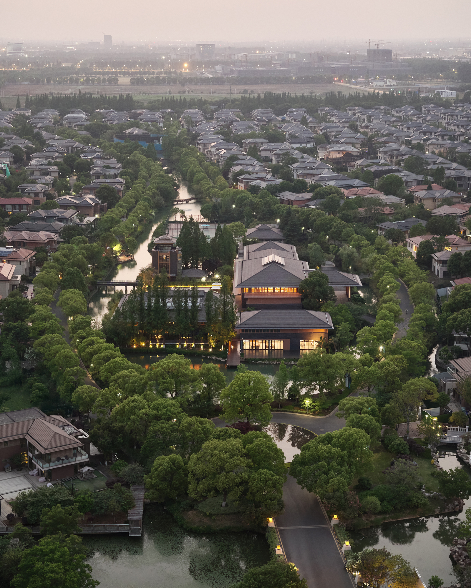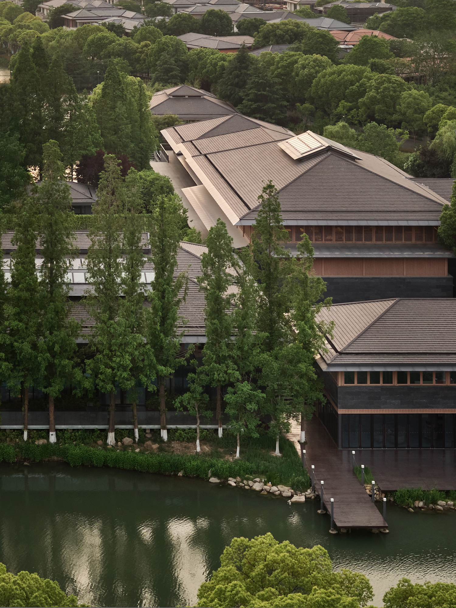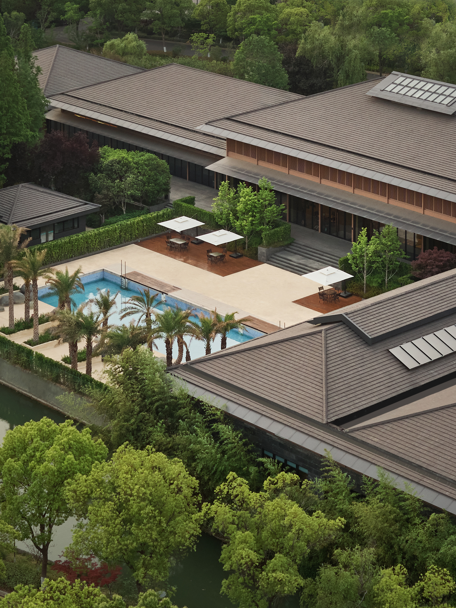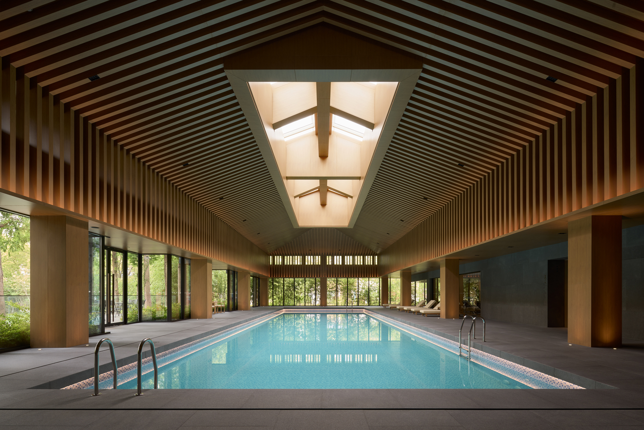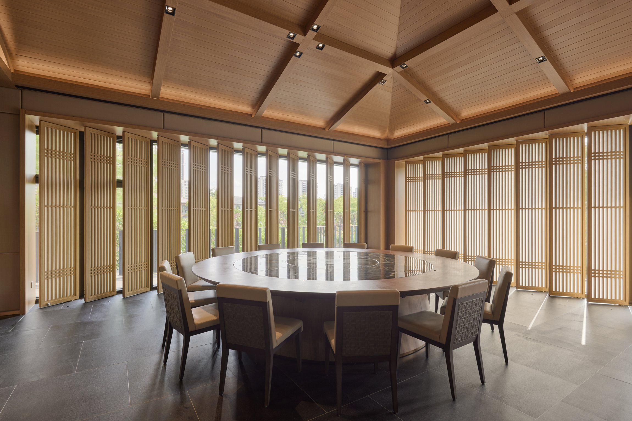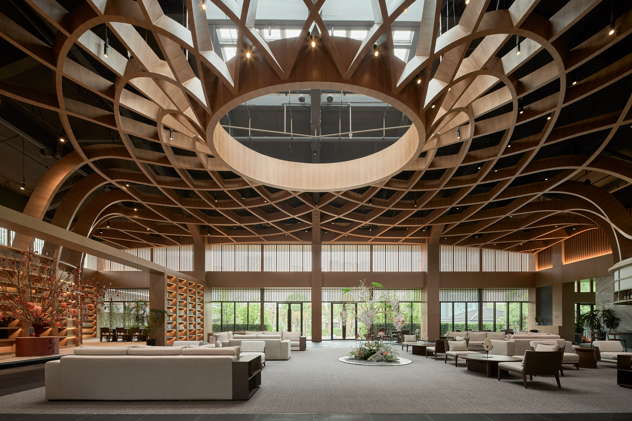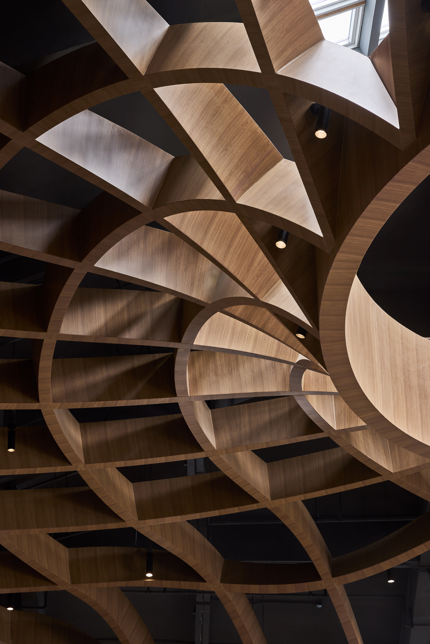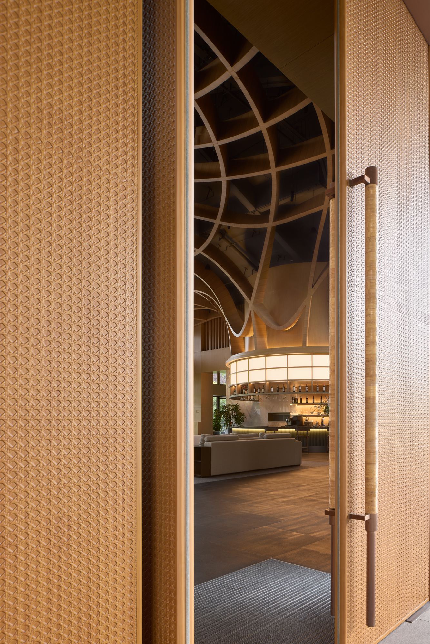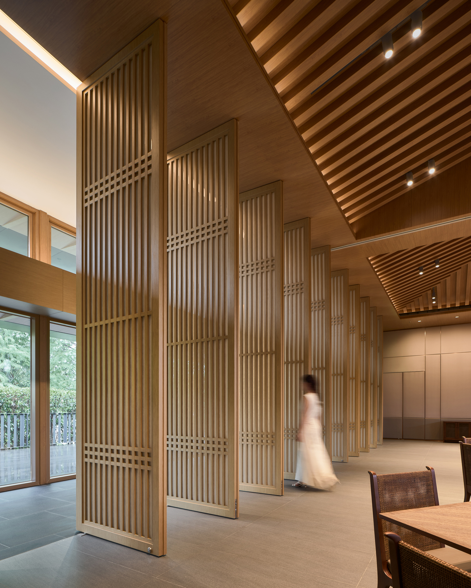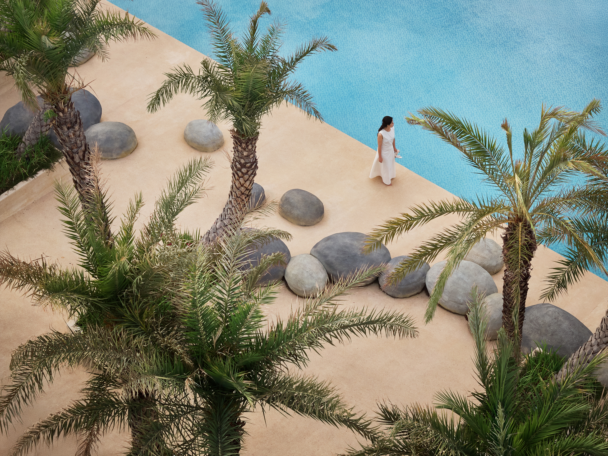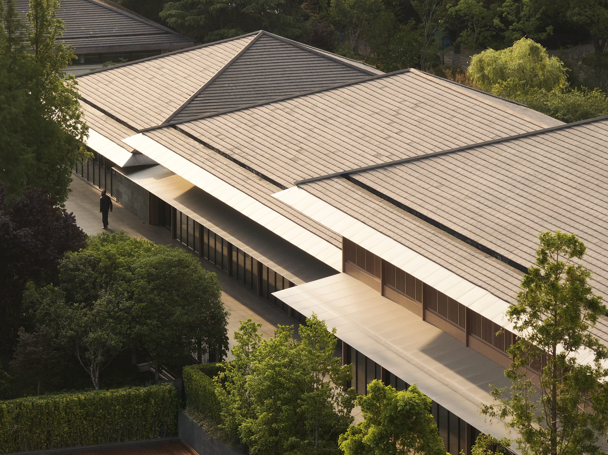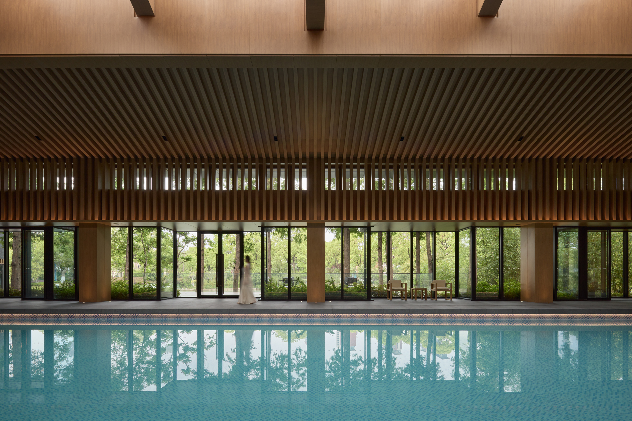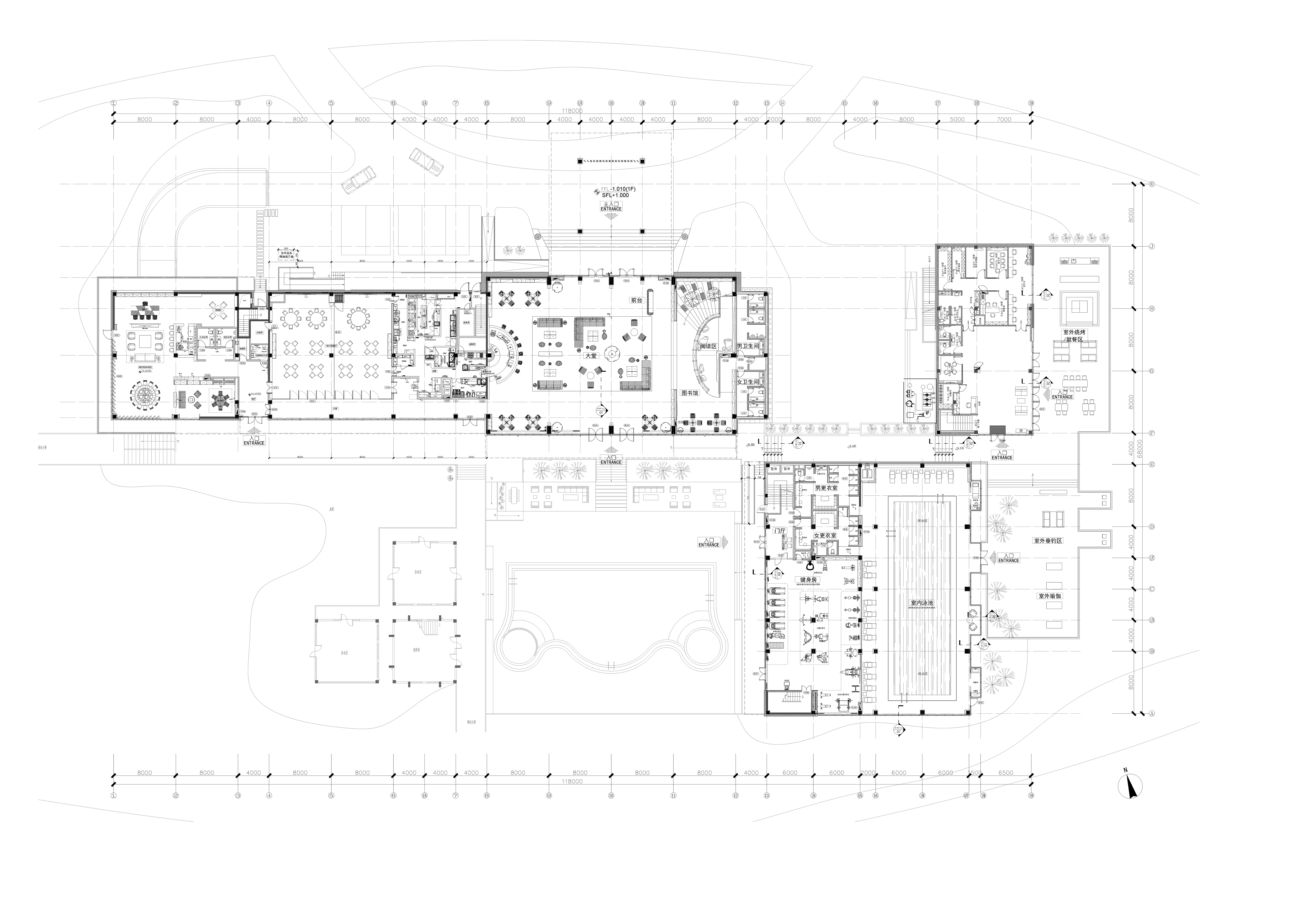Tian An Clubhouse Changzhou 常州天安会所
位于江苏常州滆湖畔的常州天安会所,是高端别墅区中的核心配套空间。投入使用近十年后,项目由 HATCH 汉齐建筑操刀焕新,回应业主对当代生活方式的审美与功能需求。
本次改造延续原规划中的“源于东方的思考”,以现代简约的建筑语言重塑空间气质,在自然、人文与秩序之间建立新的平衡。
设计重点聚焦于建筑外观与内部功能优化:清灰石材立面搭配木纹格栅,营造江南意象;入口设置中式“前庭”、影壁与花窗,塑造兼具私密性与仪式感的到访体验。室内整合图书馆、水吧、雪茄空间与儿童夹层,营造全龄段社交与休憩场景;餐厅、包间、健身房及双泳池体系,则为社区日常提供完整的家庭与社交支持。
Tian An Clubhouse Changzhou serves as the central amenity hub of a lakeside villa community. Nearly a decade after opening, it has been reimagined by HATCH Architects to reflect contemporary lifestyle needs.
Rooted in the concept of “Modern Oriental” the design uses modern, minimalist language to reinterpret traditional forms. A new façade of grey stone and wood-textured grilles recalls Jiangnan architecture, while a layered entry with courtyard and moon gate balances privacy and ceremony.
Inside, the clubhouse brings together a library, lounge, cigar room, and a children’s mezzanine. Flexible dining spaces, fitness areas, and indoor and outdoor pools provide a complete setting for leisure, wellness, and social life.

