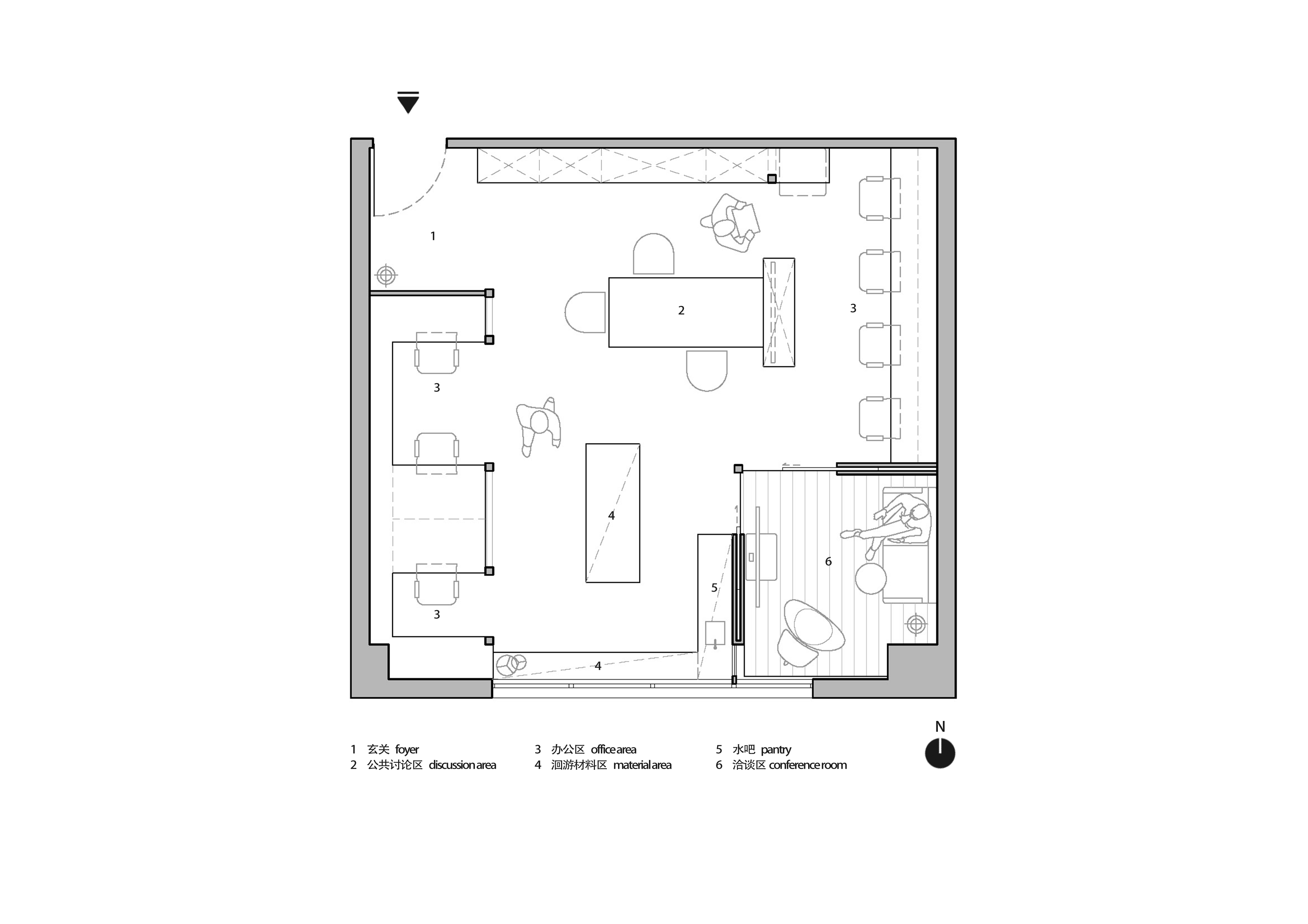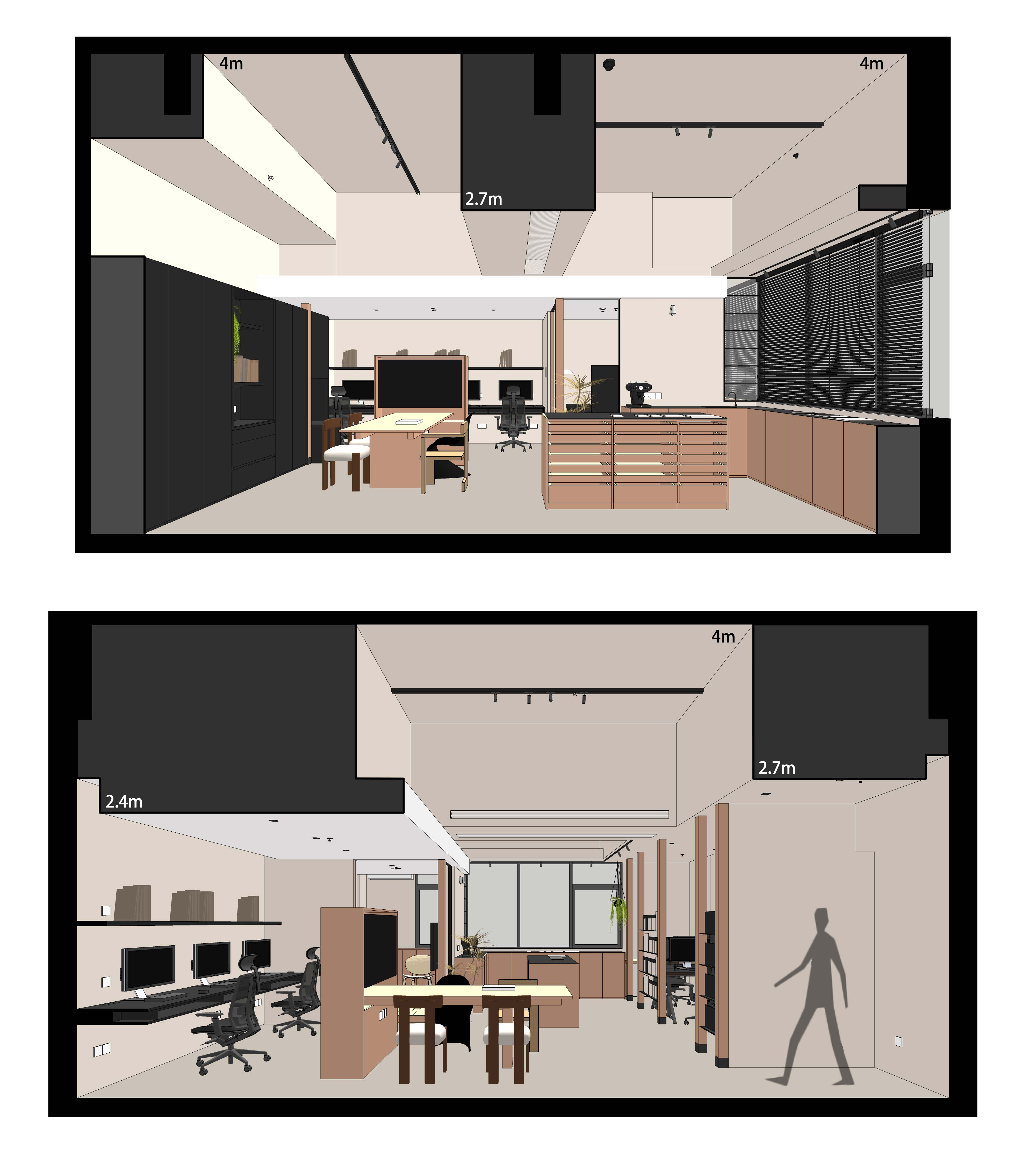The Office: A Grain of Sand 建微知筑
这是一个以营造人居空间为主要业务的设计事务所的办公空间。设计尝试在一个约7mx7m的紧凑平面中完成从空间切入生活的微小范本:通过自由平面与层高变化,划分出办公、展示、接待、讨论等既独立又关联的功能区,并借鉴家居尺度,精心把控尺寸、材质与手法,让人洄游起坐间感受到关于“家”的丰富空间场景。空间按四种高度与平面功能有机结合:材料区保留4米原始层高,借南向光营造半户外感并凸显材质真实质感;讨论区同样4米高,作为开放“中庭”衔接不同区域,衬托两侧办公区的差异;两侧以2.7米与2.4米吊顶呼应家常层高;洽谈区通过地台以2.3米层高营造包裹感。家居尺度做法的展架、柜体、移门,与柱子、挑檐、洞口等空间构件一同营造丰富的场景体验,呈现空间带来的可能性。
This studio, specializing in living spaces, features an office within a 7×7 meter layout as a compact dwelling model. A free plan with varied ceiling heights defines interconnected zones—office, display, reception, discussion—using domestic scales to shape dimensions and materials, creating a homely atmosphere through movement and rest.
The design uses four ceiling levels: a 4m material zone with southern light mimics semi-outdoor texture; a 4m discussion atrium links areas; lowered 2.7m and 2.4m ceilings reference home proportions; and a raised 2.3m meeting corner offers enclosure. Domestic-scaled elements and spatial features like columns and openings form layered scenes, revealing the space’s potential.

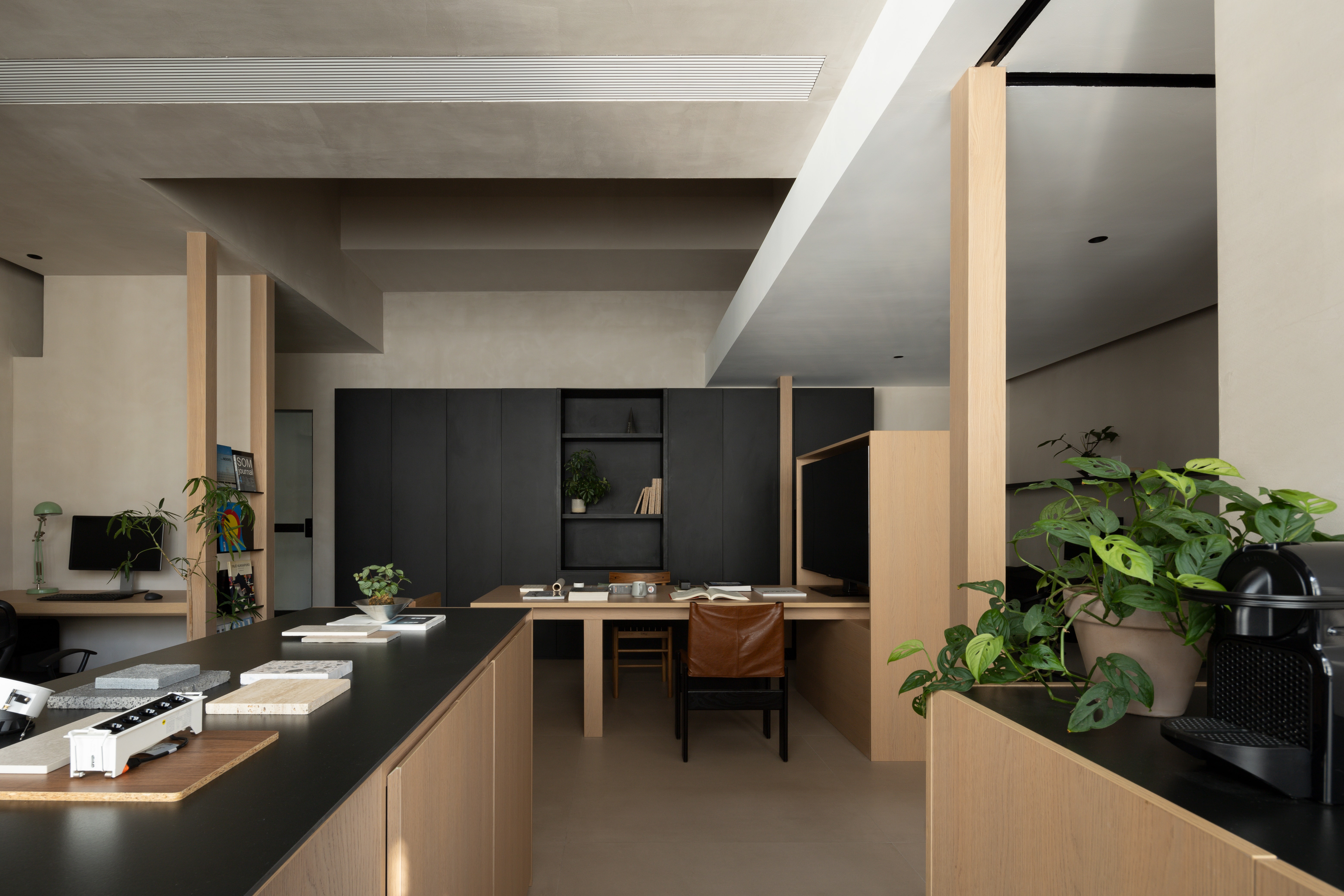

 从洄游材料区望向公共讨论区。借助吊顶的高差和柱子界定了两侧办公区。
从洄游材料区望向公共讨论区。借助吊顶的高差和柱子界定了两侧办公区。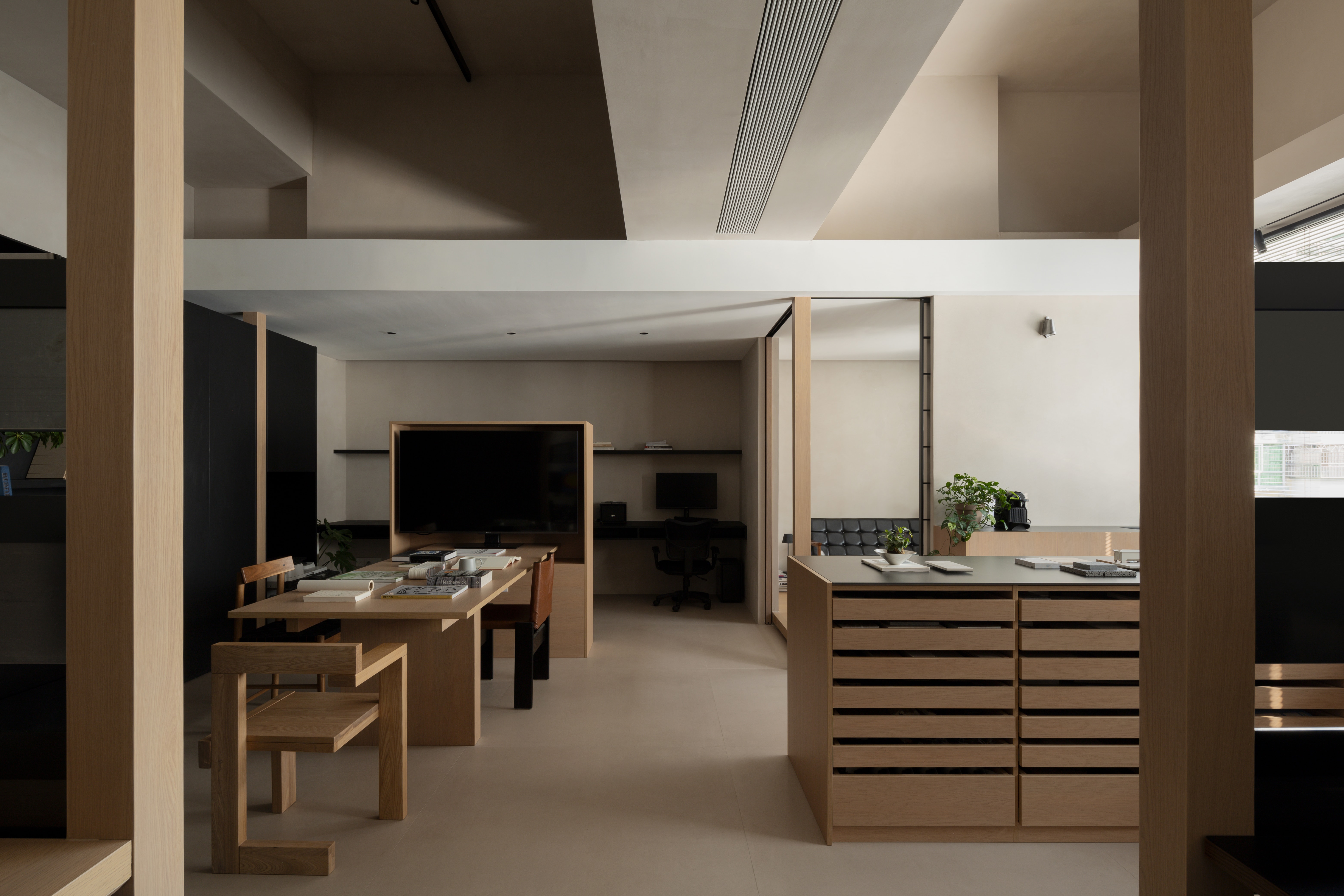 从西侧办公区望向中间的讨论区、材料区,及对面的办公区和洽谈区。
从西侧办公区望向中间的讨论区、材料区,及对面的办公区和洽谈区。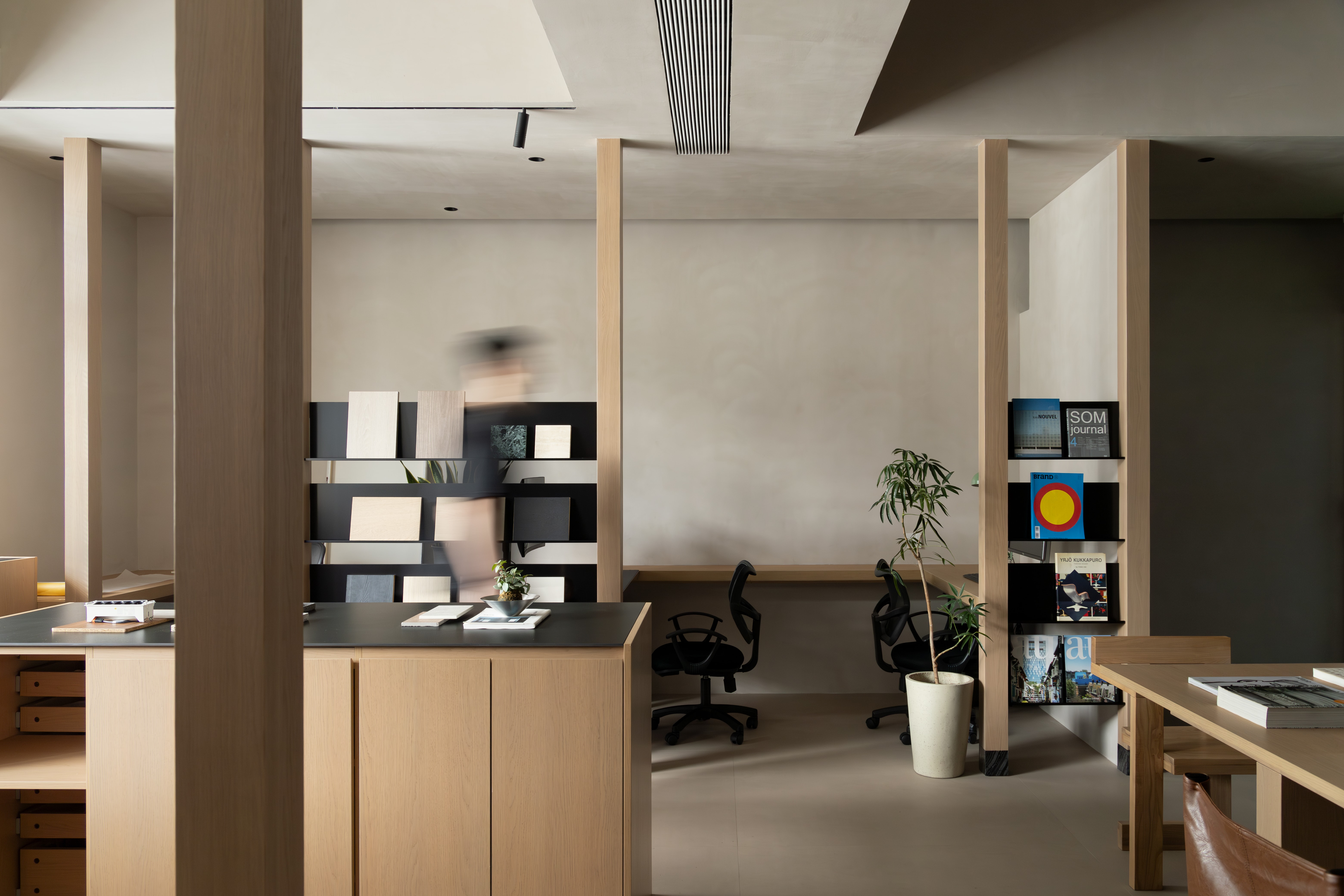 柱子与展架在保证通透感的同时界定功能分区。
柱子与展架在保证通透感的同时界定功能分区。 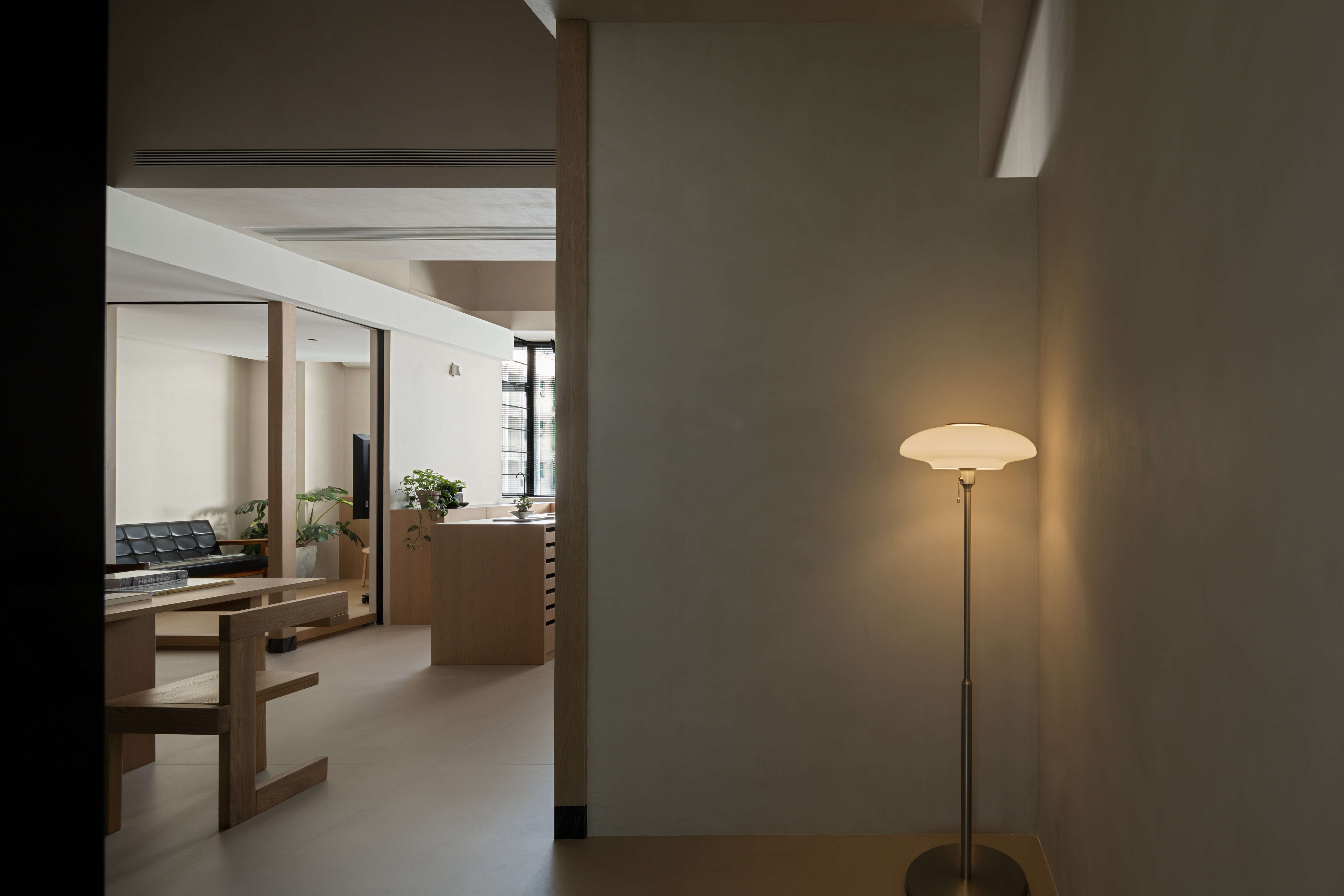 玄关。右上角的洞口透出光线,暗示空间的延伸。
玄关。右上角的洞口透出光线,暗示空间的延伸。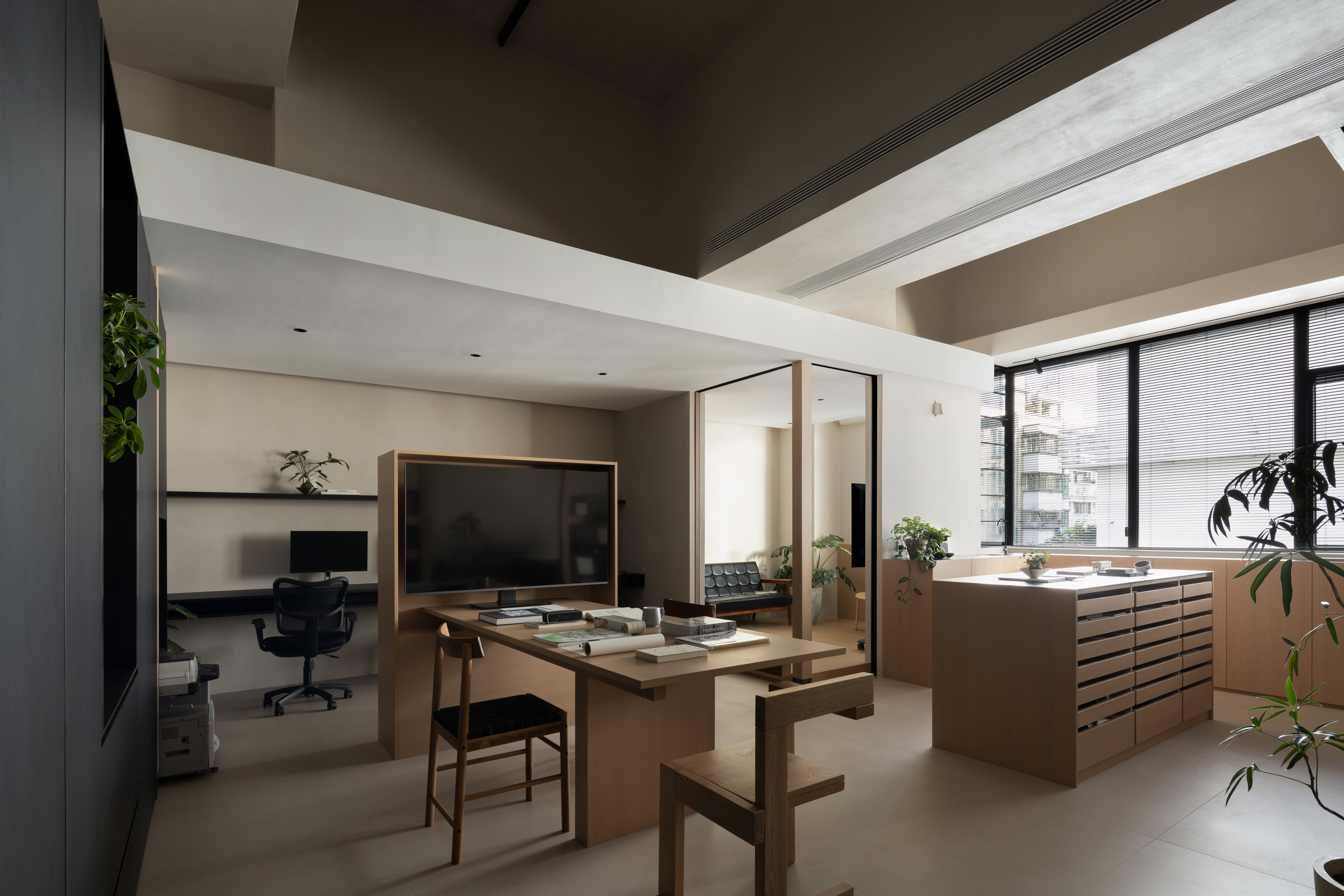 整体空间形成了四种不同的高度:4m、2.7m、2.4m、2.3m。
整体空间形成了四种不同的高度:4m、2.7m、2.4m、2.3m。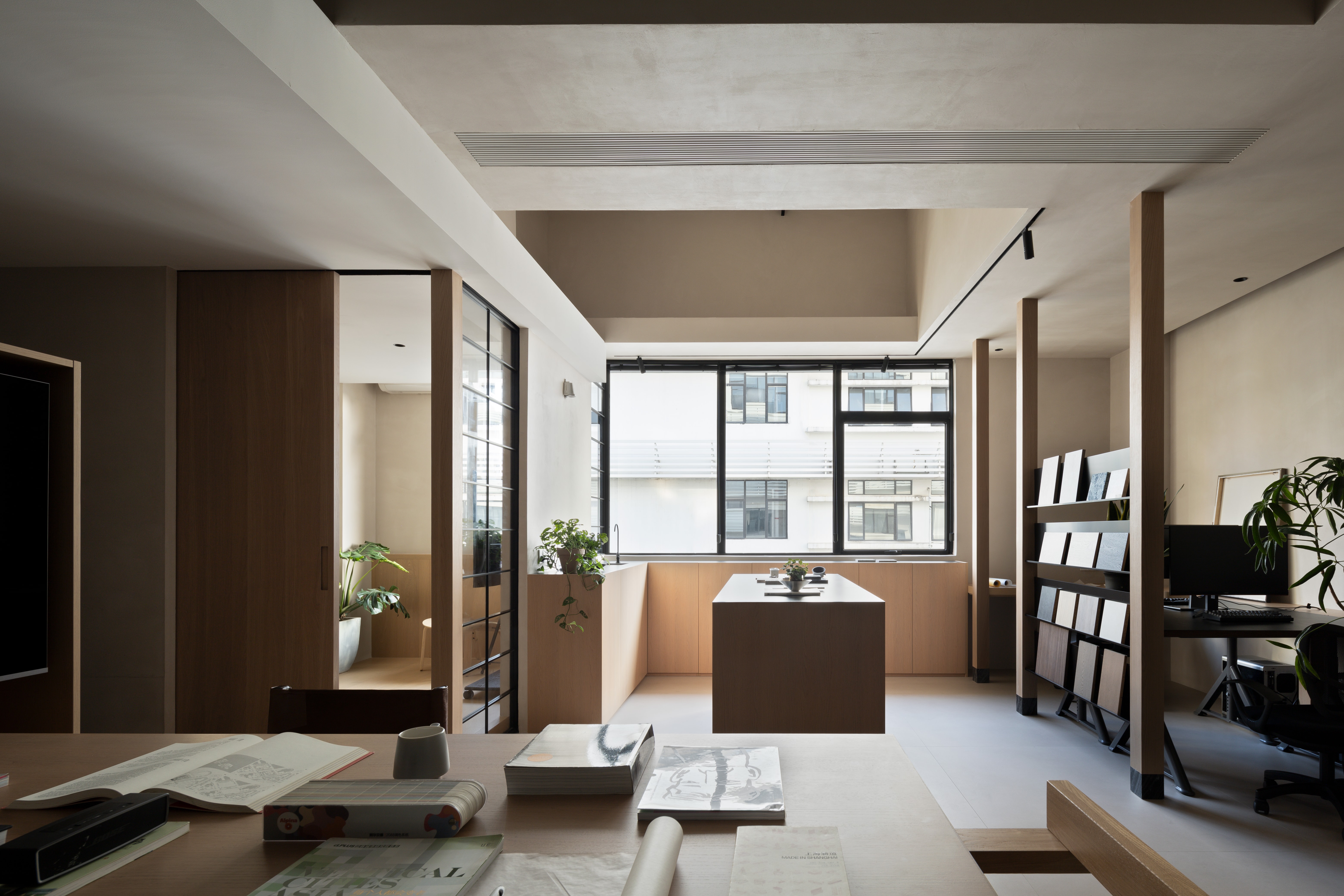 材料岛台四周的过道呈现不同的宽度感受。洽谈区在转角拥有两个出入口。
材料岛台四周的过道呈现不同的宽度感受。洽谈区在转角拥有两个出入口。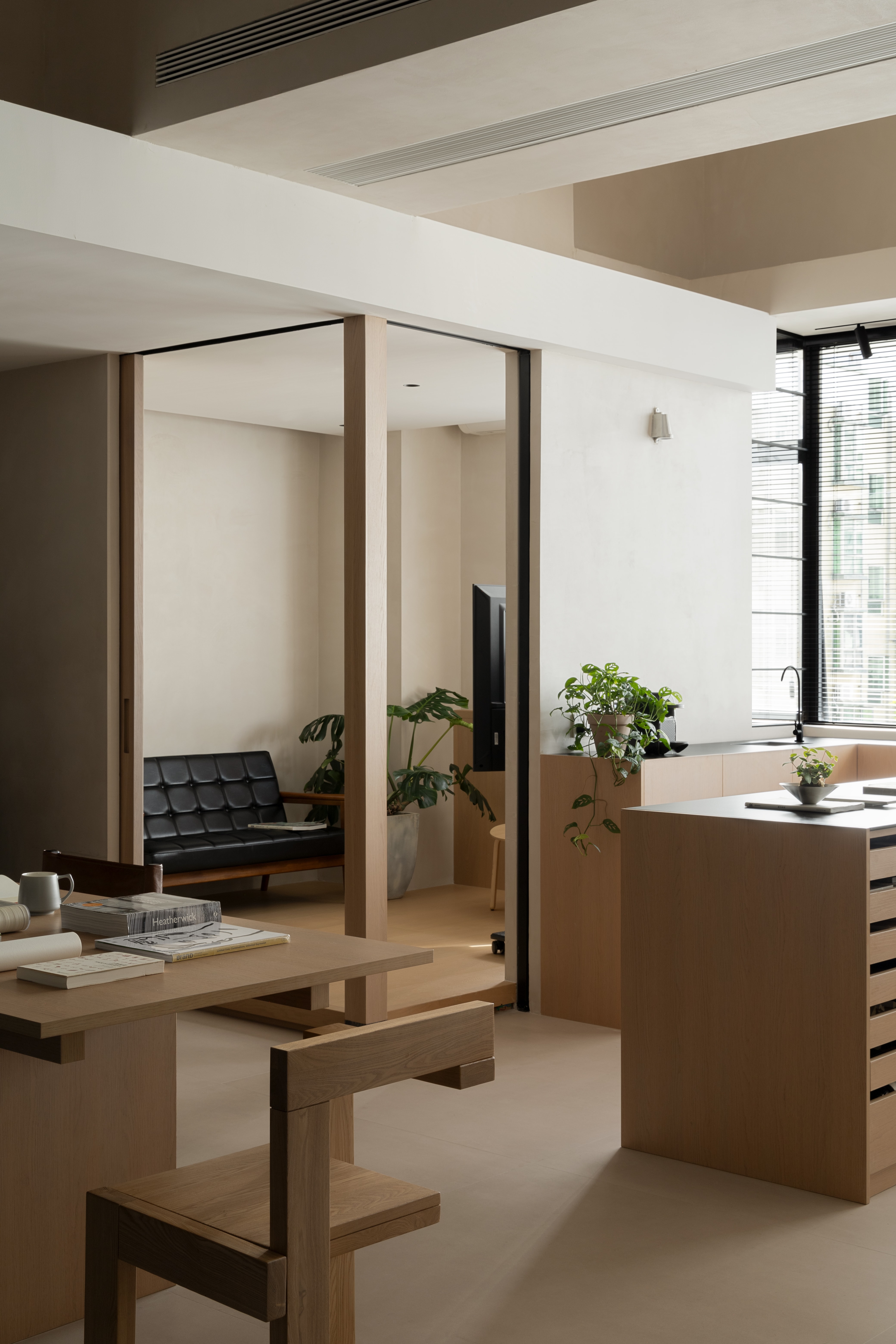 2.4m的屋檐下的洽谈区地面被垫高,形成2.3m的层高。
2.4m的屋檐下的洽谈区地面被垫高,形成2.3m的层高。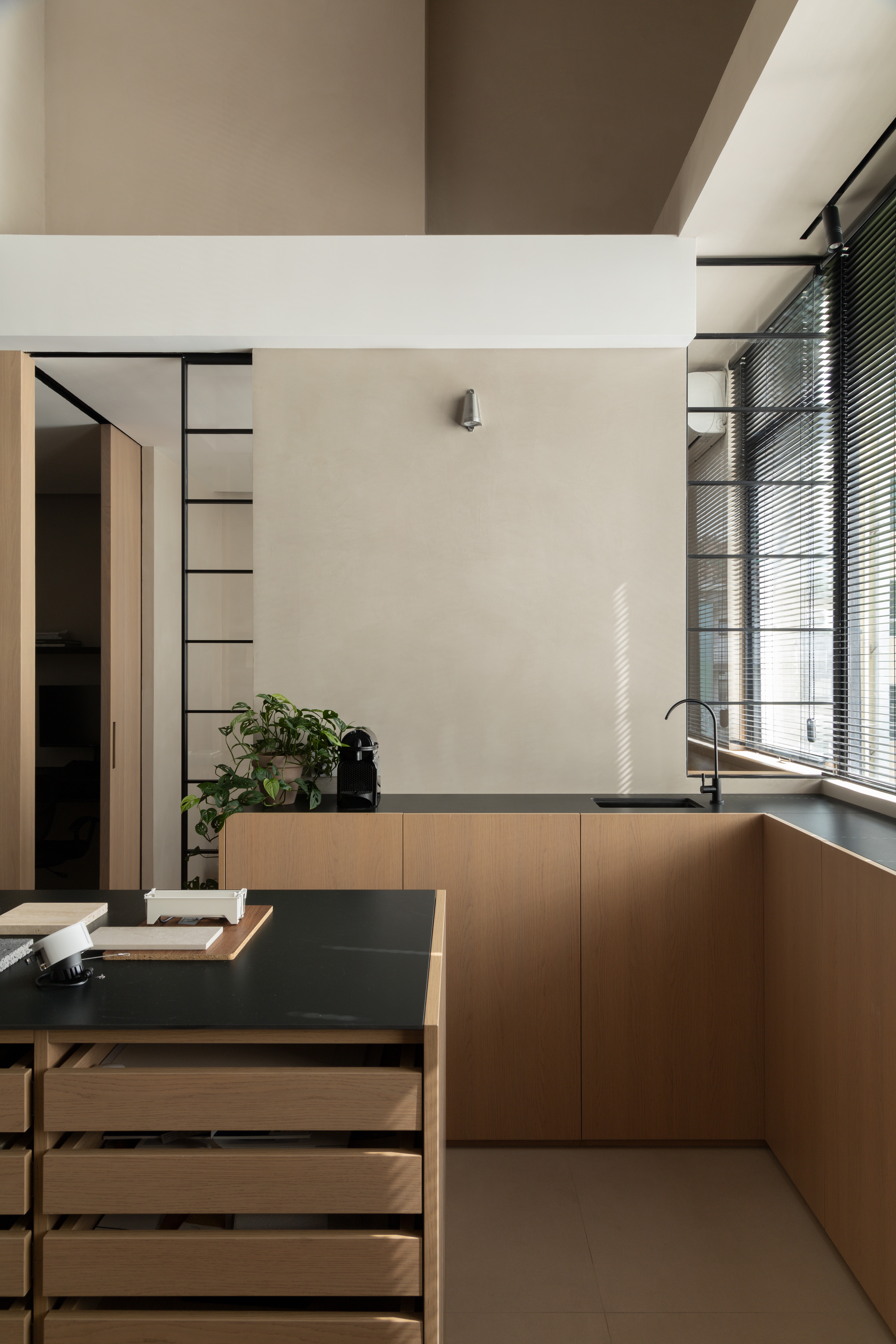 洄游材料区的一侧为水吧台,右侧的玻璃隔断也能透出洽谈区的空间。
洄游材料区的一侧为水吧台,右侧的玻璃隔断也能透出洽谈区的空间。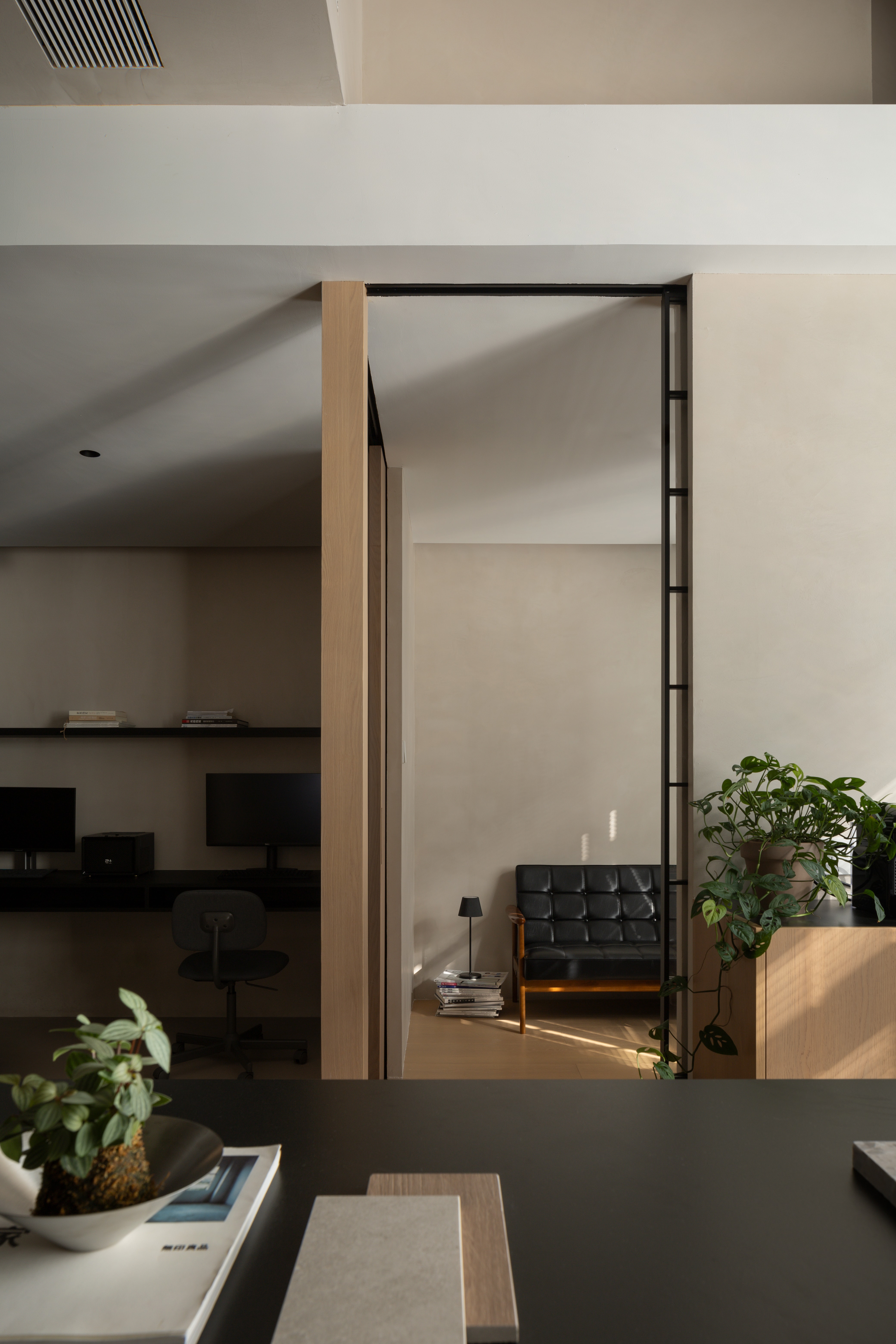 从材料区望向洽谈区。
从材料区望向洽谈区。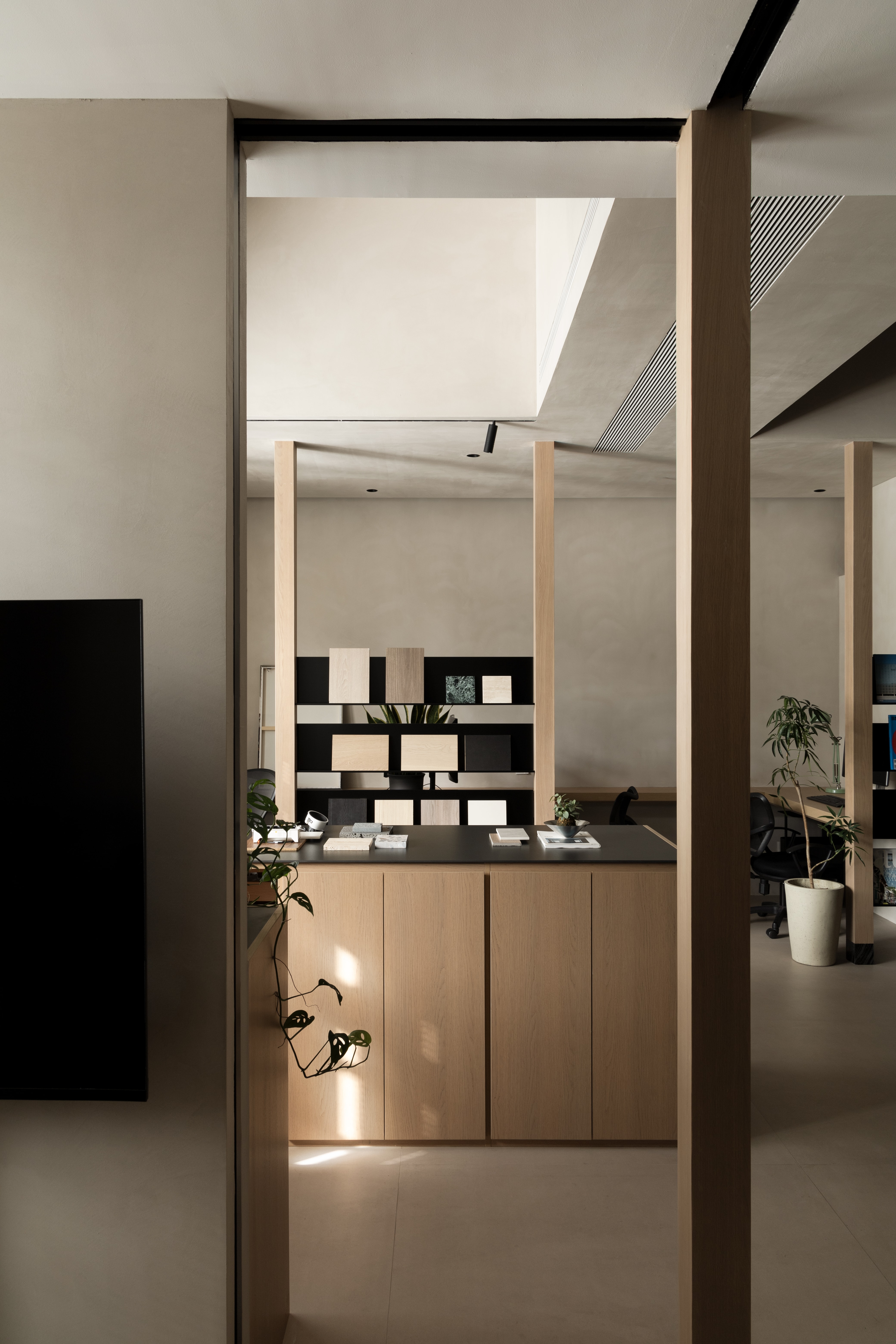 从洽谈区望向材料区,可以展现三组空间的层次感。
从洽谈区望向材料区,可以展现三组空间的层次感。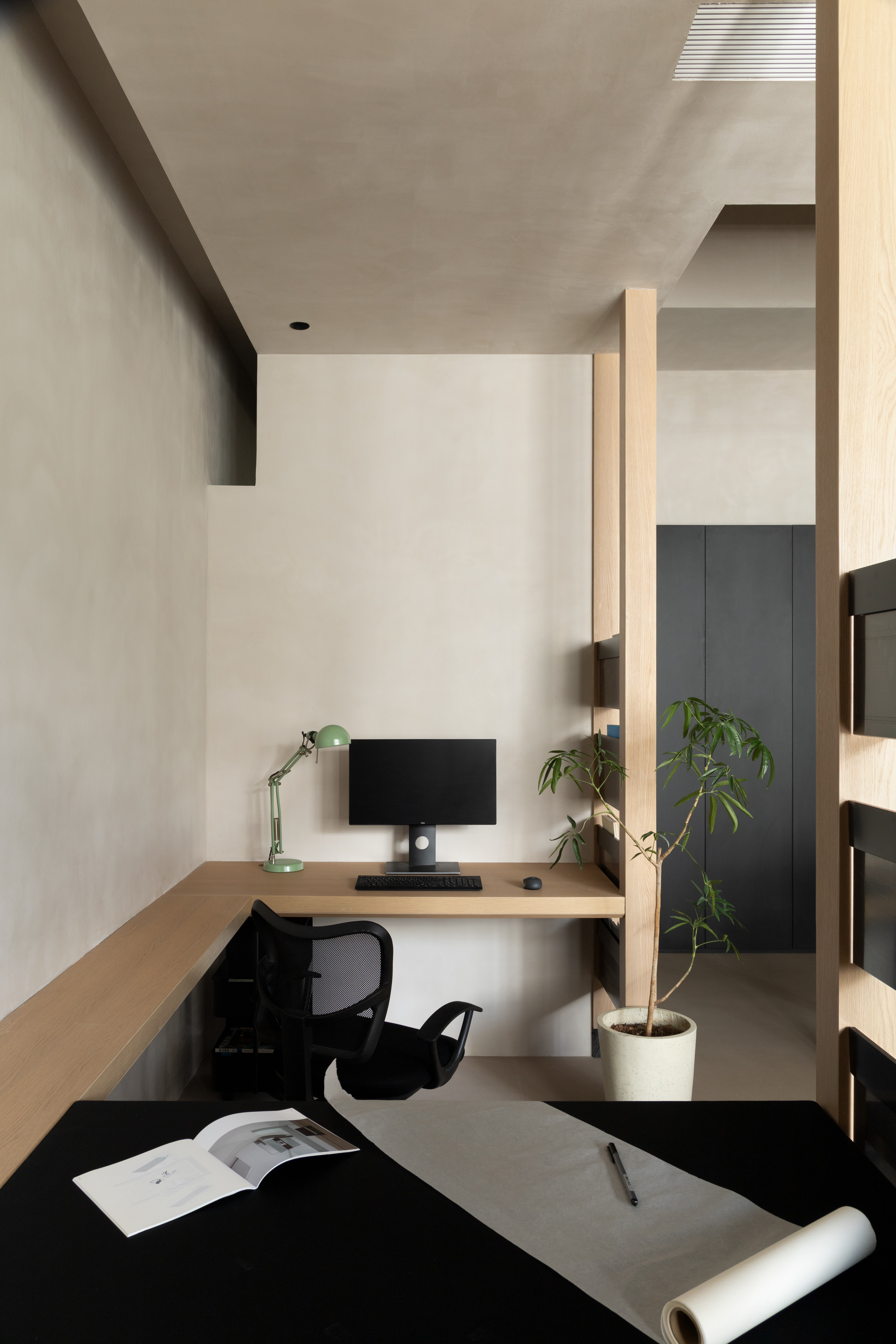 一侧办公区。柱子产生空间隔断感的同时,也为展架、桌子提供了结构支撑。
一侧办公区。柱子产生空间隔断感的同时,也为展架、桌子提供了结构支撑。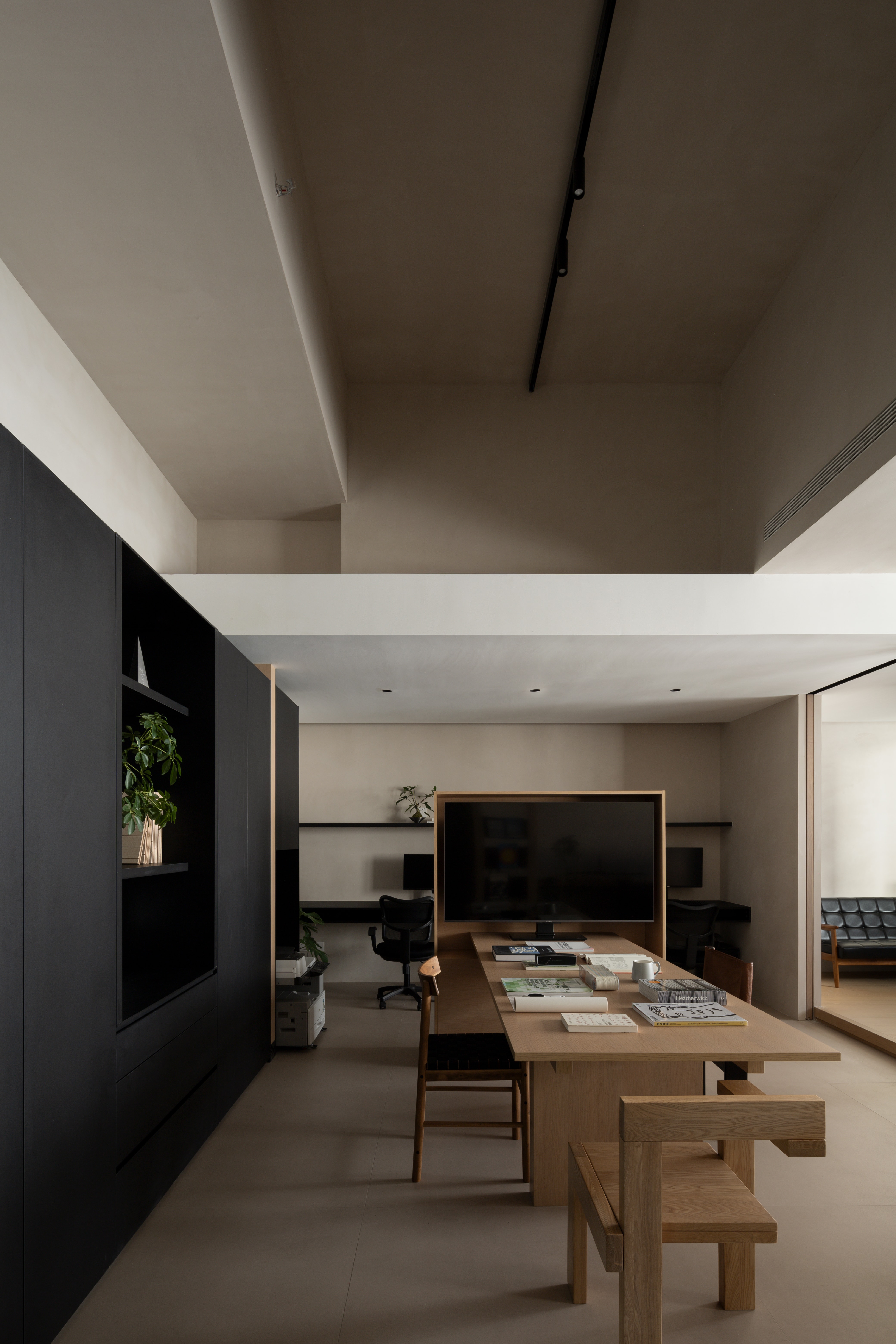 公共讨论区及电视背后的办公区。两个空间亦形成了洄游动线。
公共讨论区及电视背后的办公区。两个空间亦形成了洄游动线。