Juggling Forms BizyBoy愚游于形
在愚园路的一隅,我们为BizyBoy这位“技艺男孩”搭起舞台。是餐厅,也是一场关于忙碌、平衡与幽默的表演。设计以“杂耍”为隐喻,从品牌精神出发,构建出一个多线程运转的空间系统。我们以切割与嵌套回应原建筑的限制:切开立面引入自然光线,内嵌弧形入口拓展净深与开放感。结构柱成为升降餐桌的支点,同时也是戏剧转场的布景。室内布局强调动线调度与角色分区,以L型厨房组织空间逻辑,让烹饪成为观演现场。升降桌与可动隔墙赋予空间变形与时序性,在昼夜之间自如切换使用场景。材料语言延续这一理念,运用冷暖并置、异材拼接创造张力:不锈钢、淡紫水磨石、镜面与定制家具,共同构成一个“既怪诞又妥帖”的空间性格。整个空间如同一场节奏鲜明的杂技秀,在平衡与碰撞中持续演出
Located on Yuyuan Road in Shanghai, BizyBoy is a restaurant conceived as a character in constant motion—juggling, balancing, performing. The design slices into the original façade, inserts curved glass, and draws light and depth into the space. A large L-shaped kitchen anchors both circulation and function, while a liftable oval table and movable partitions allow seamless transitions from day to night. Stainless steel, purple terrazzo, and irregular furniture express a quirky yet composed identity. In perpetual play, BizyBoy juggles food, people, and energy with effortless charm.

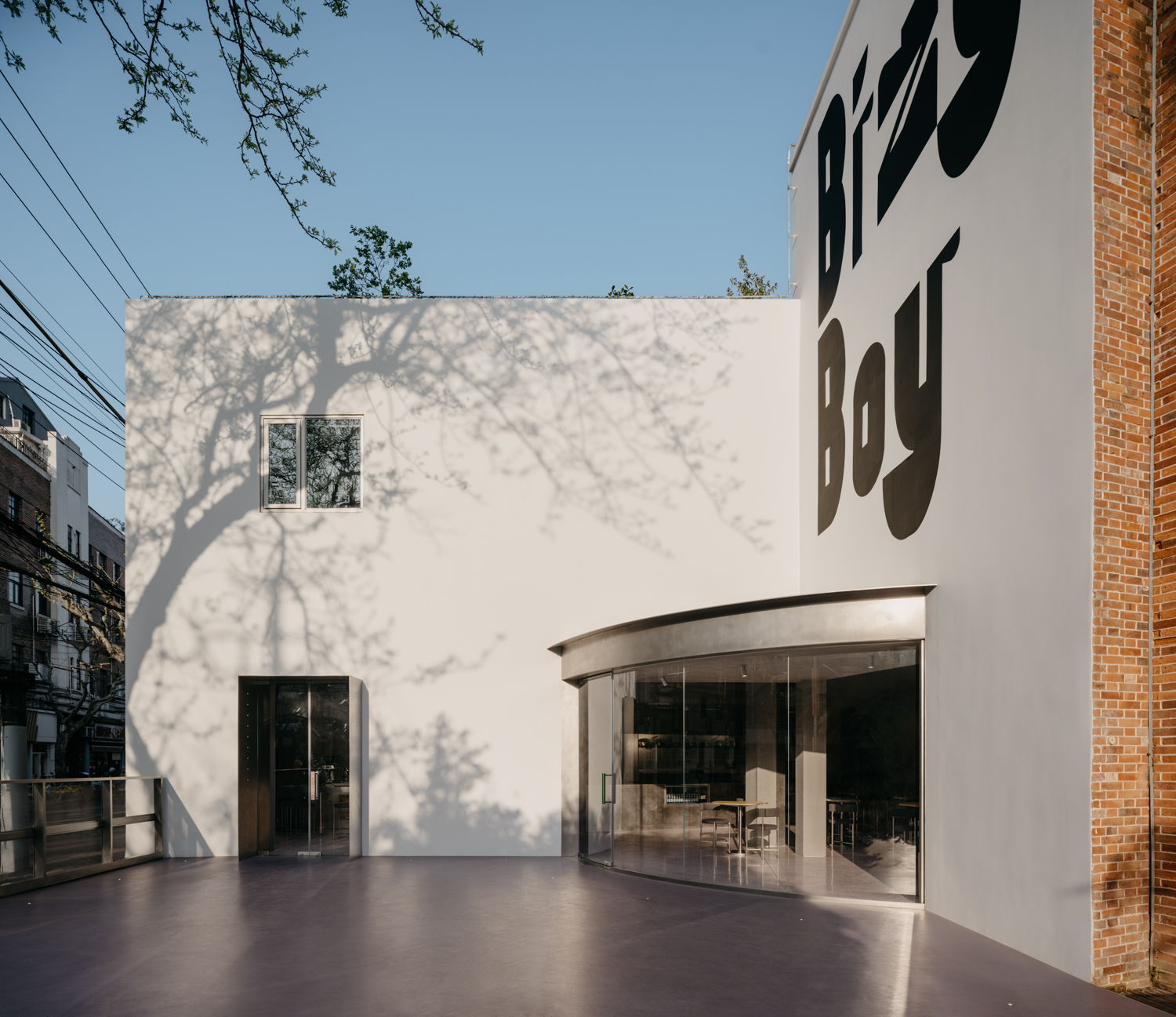

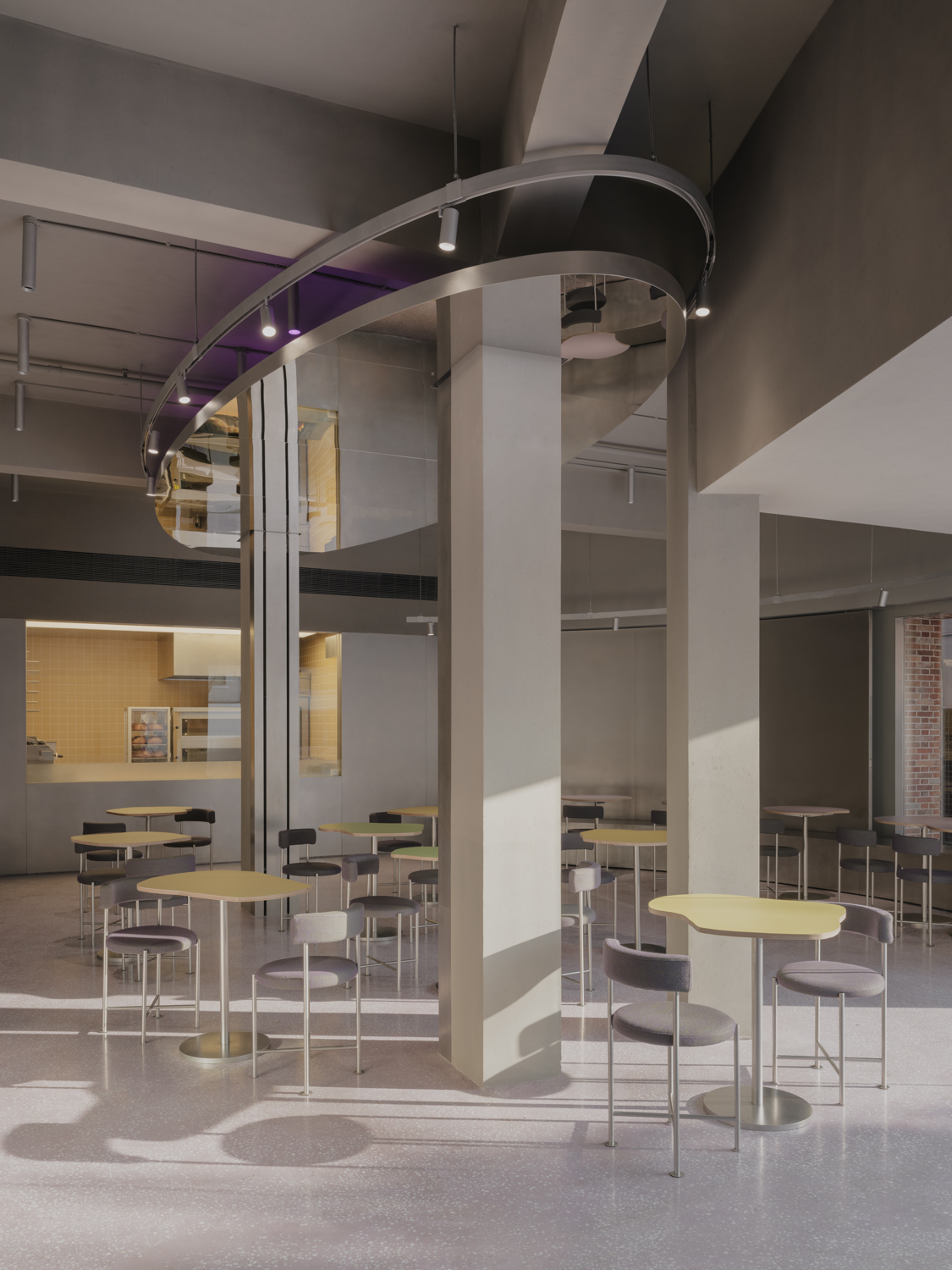 升降餐桌
升降餐桌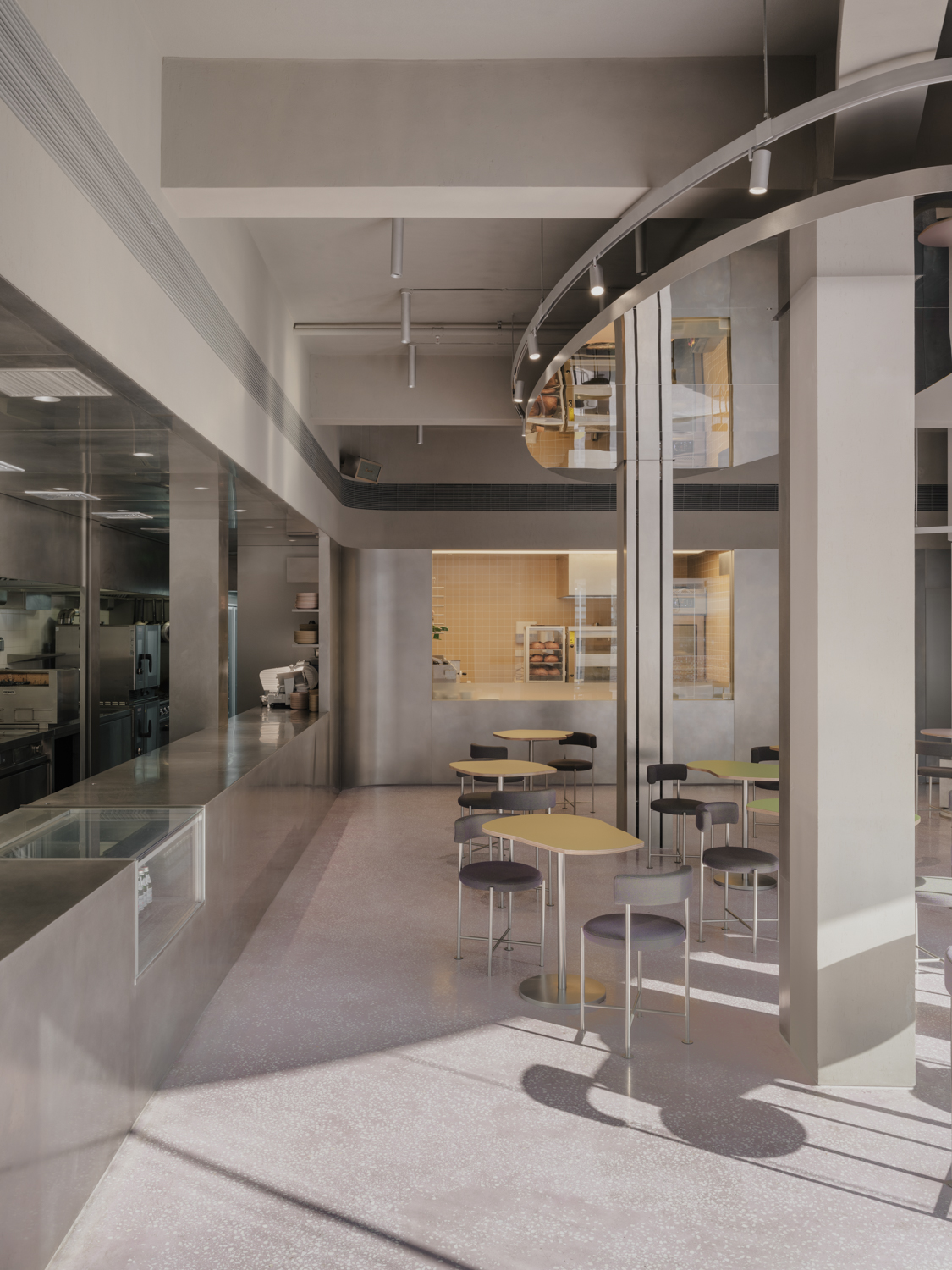 L型吧台
L型吧台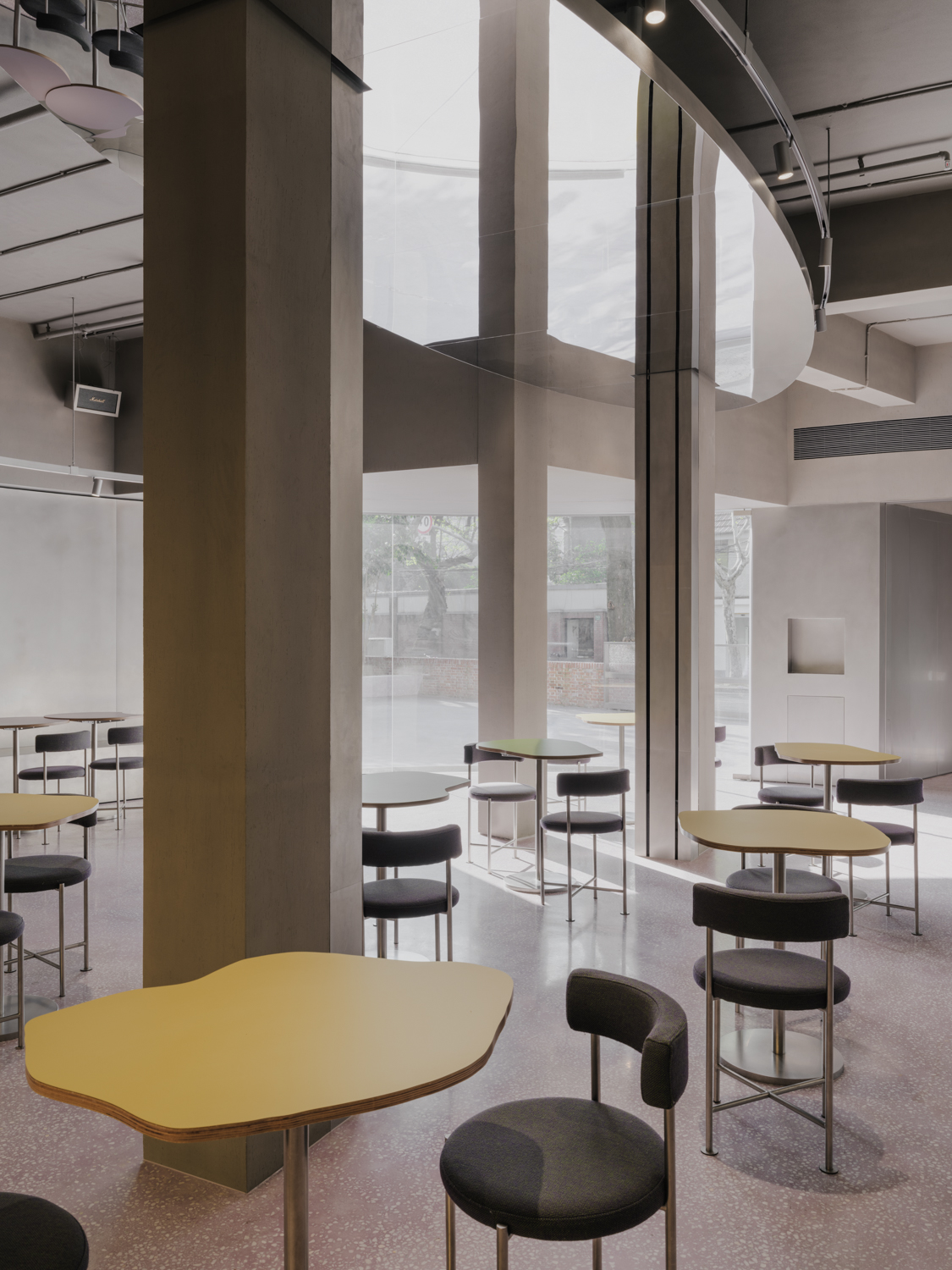 打开原始外立面,嵌入弧形玻璃立面
打开原始外立面,嵌入弧形玻璃立面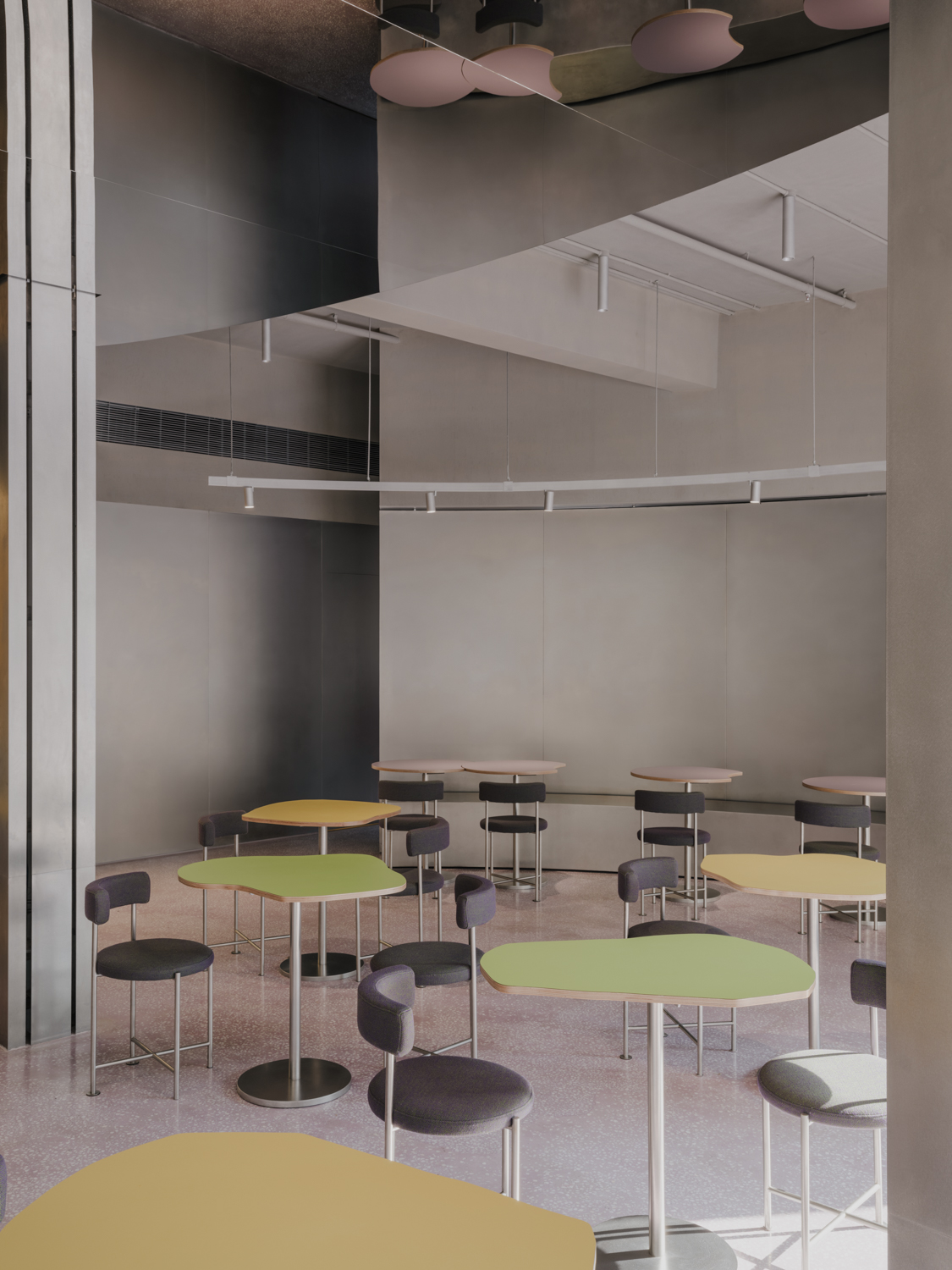 可移动弧形墙体分割餐区与后场
可移动弧形墙体分割餐区与后场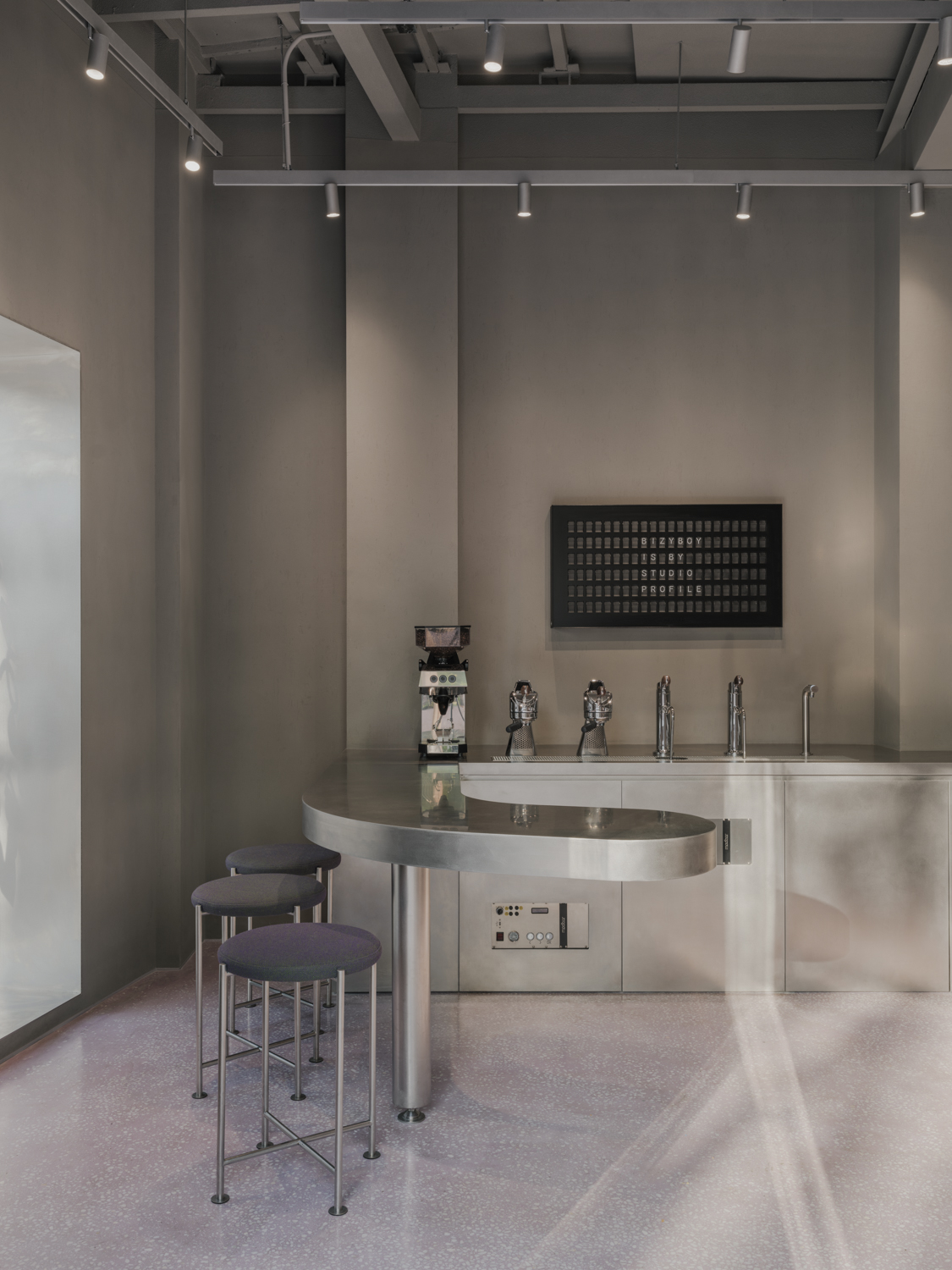 半独立咖啡空间
半独立咖啡空间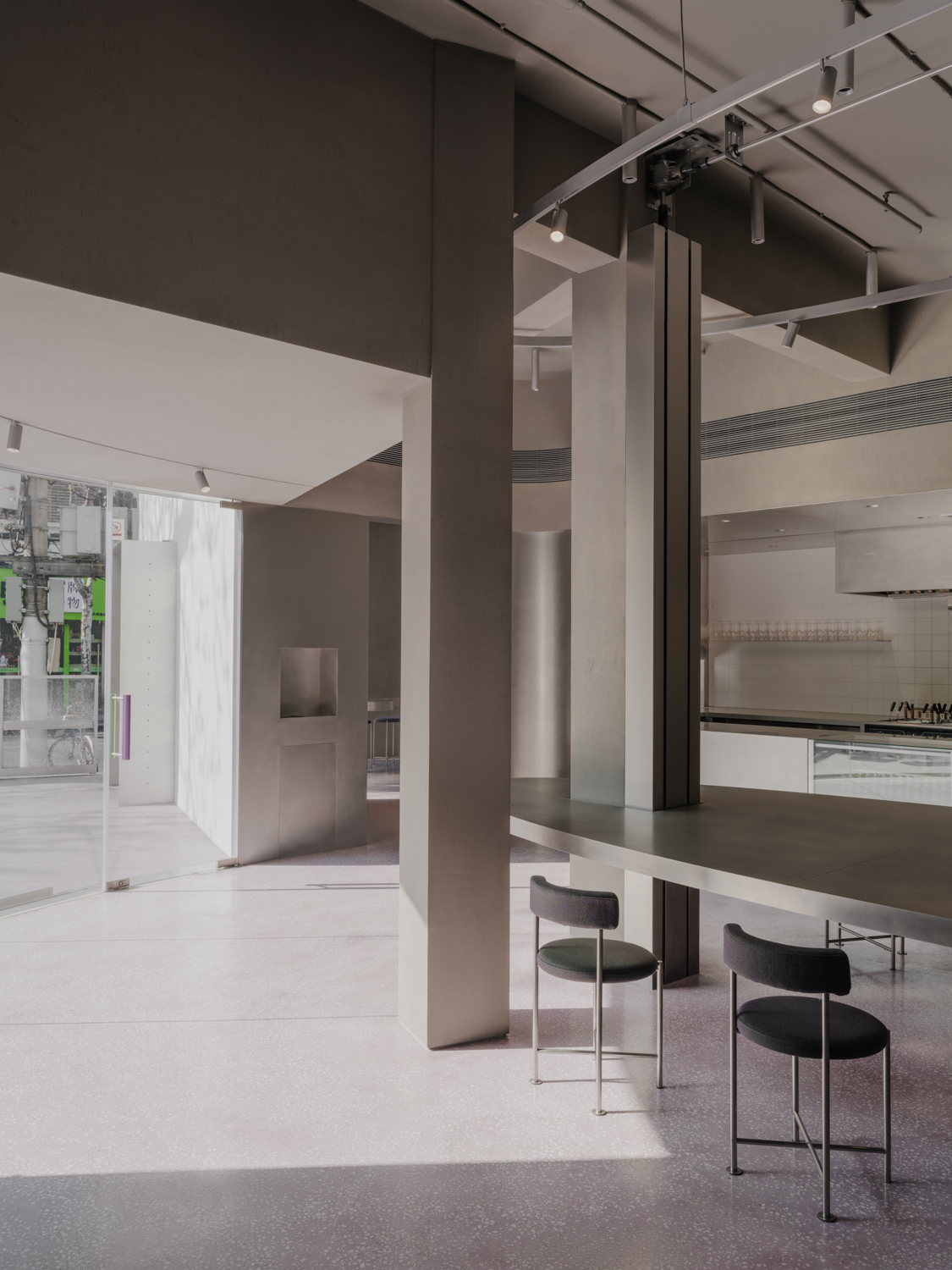 打开原始外立面,嵌入弧形玻璃立面
打开原始外立面,嵌入弧形玻璃立面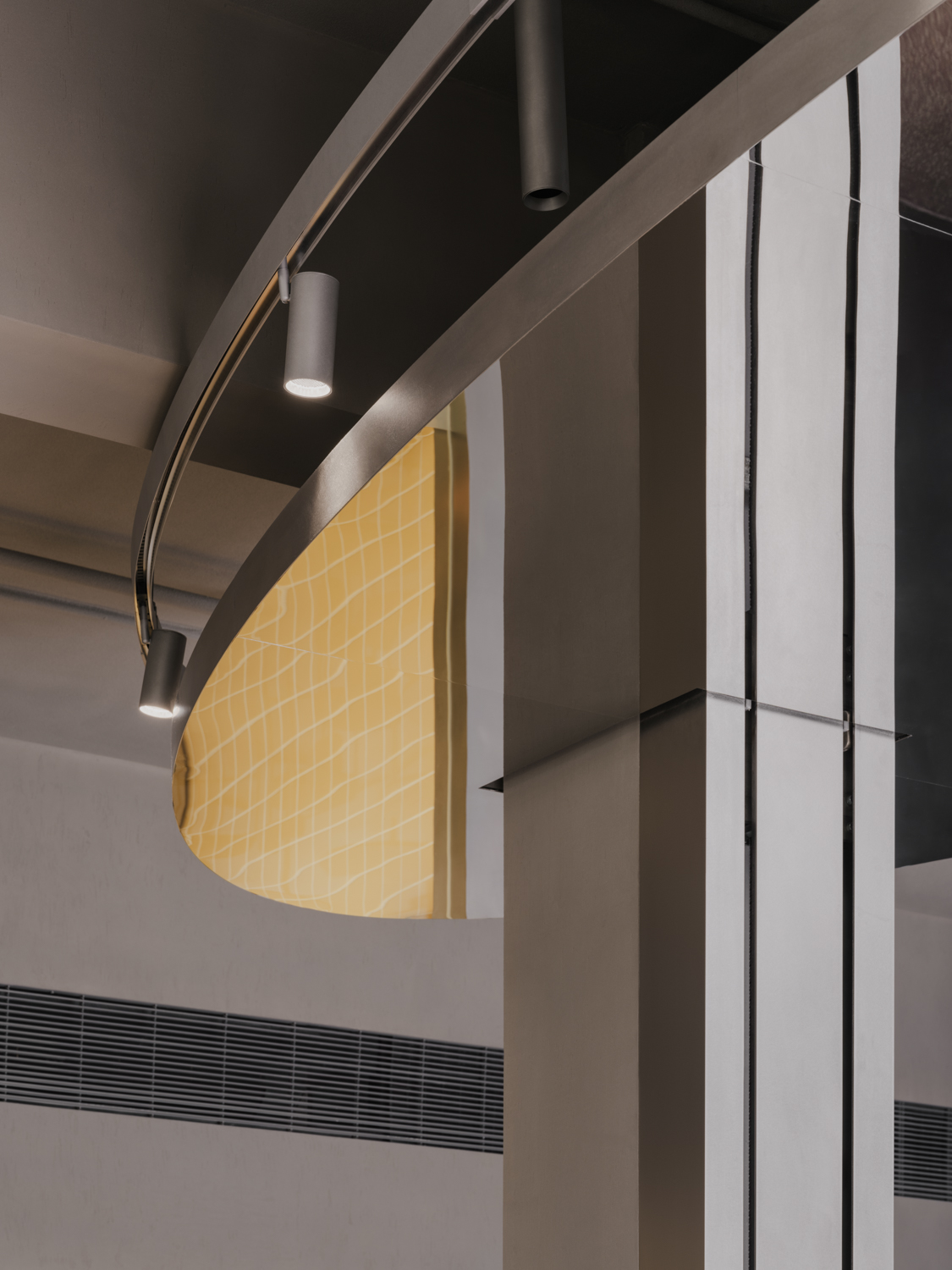 升降桌细节
升降桌细节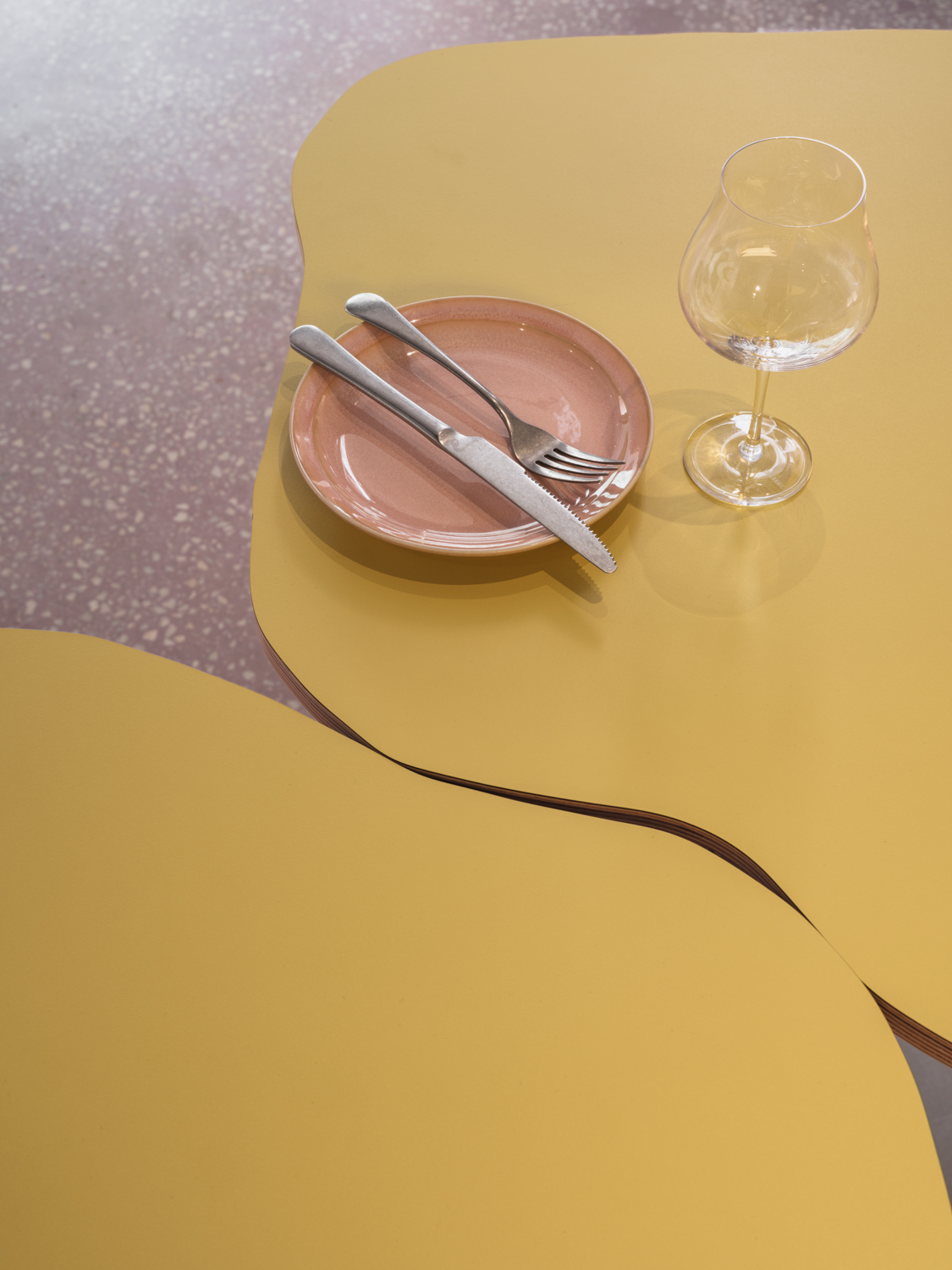 不规则餐桌细节
不规则餐桌细节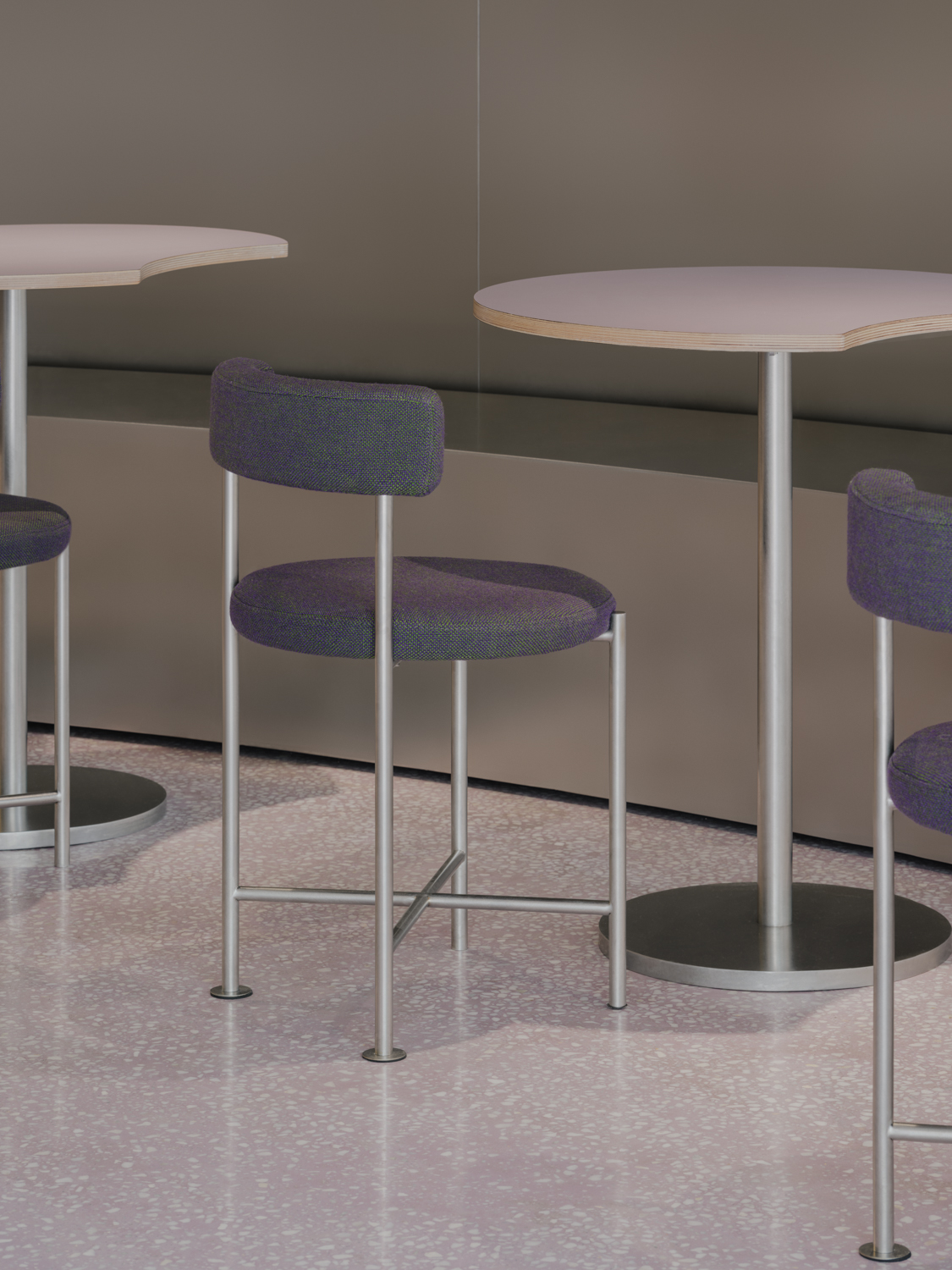 定制餐椅细节
定制餐椅细节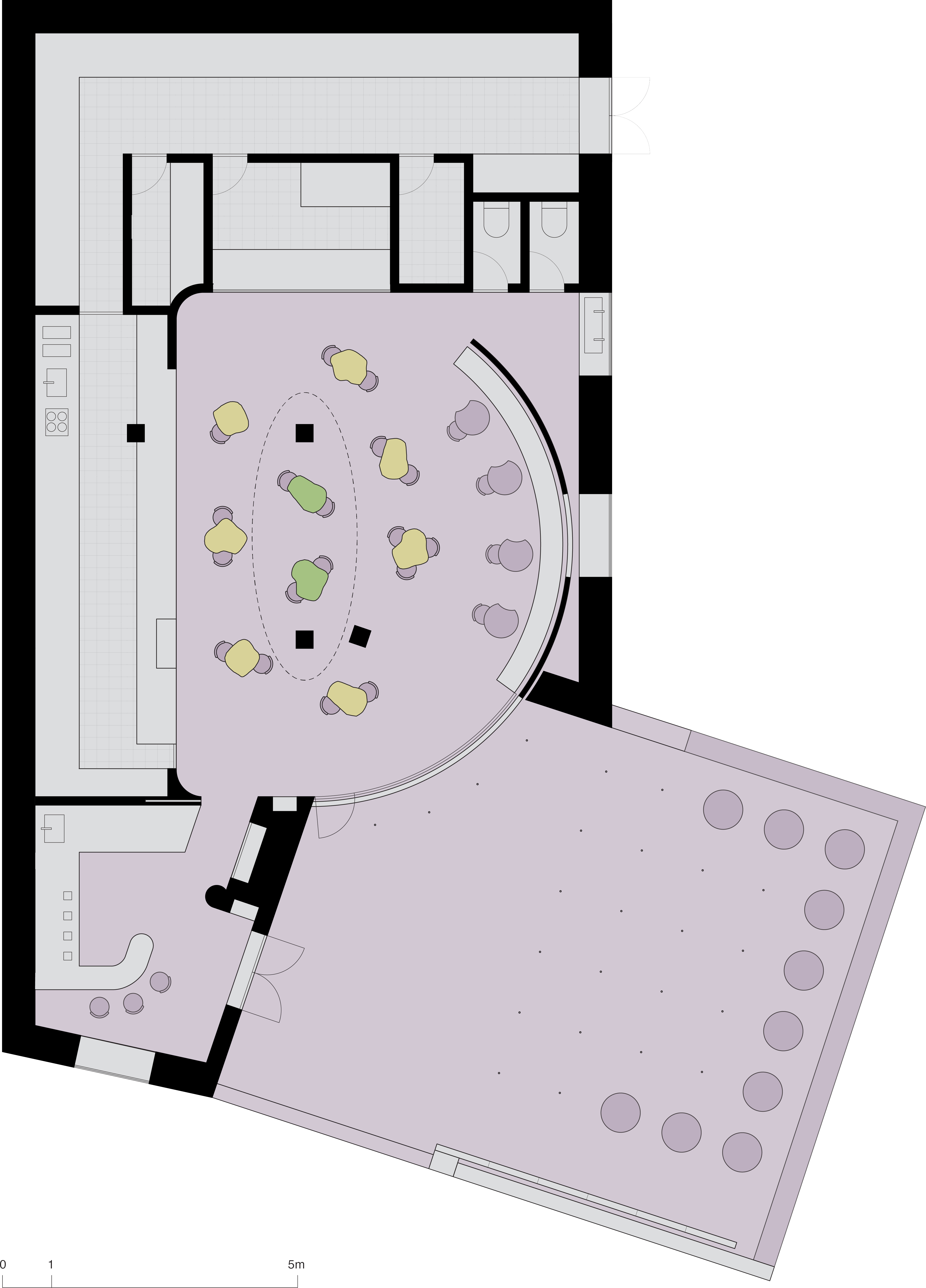 平面布局图
平面布局图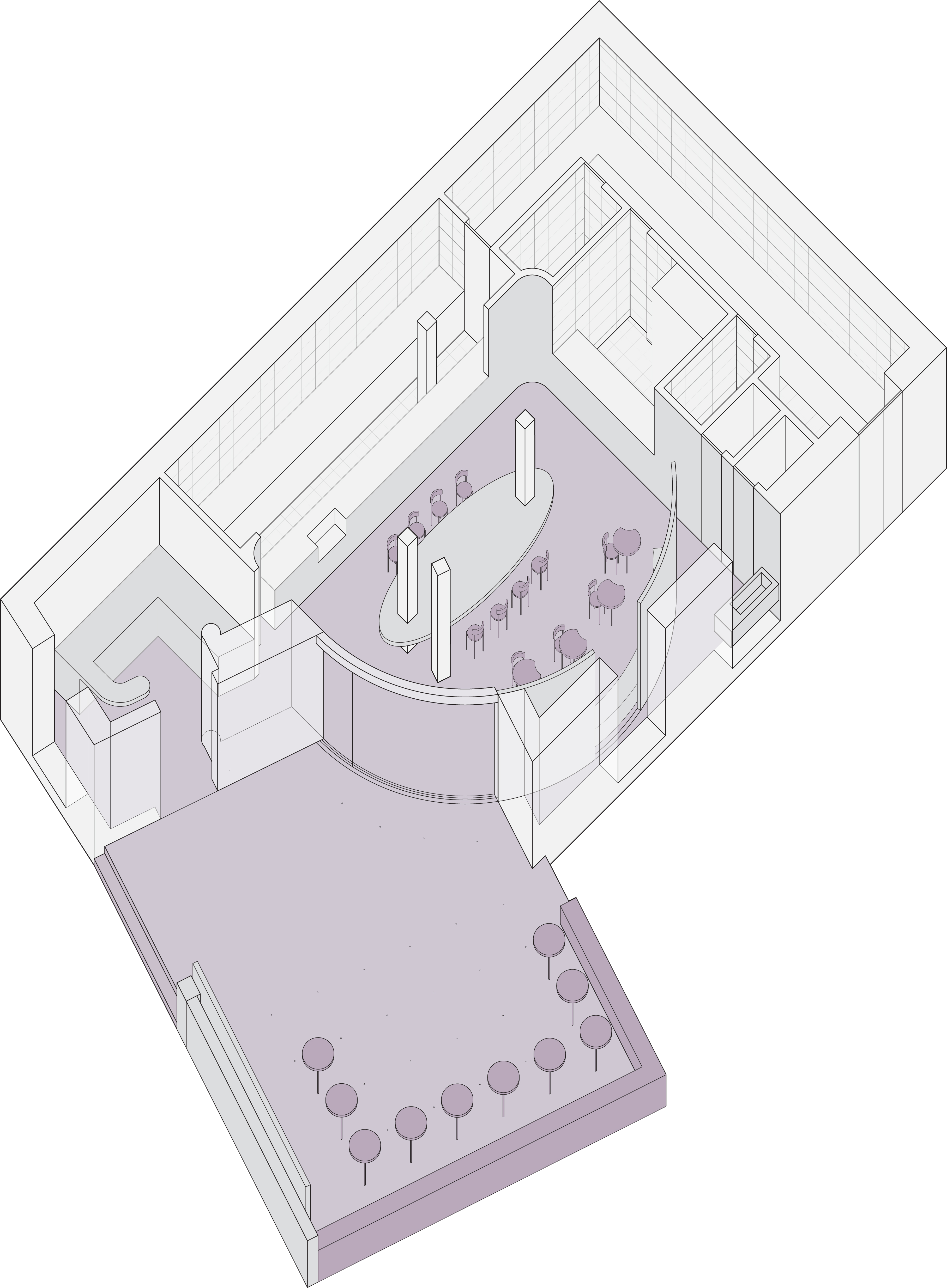 空间轴测图
空间轴测图