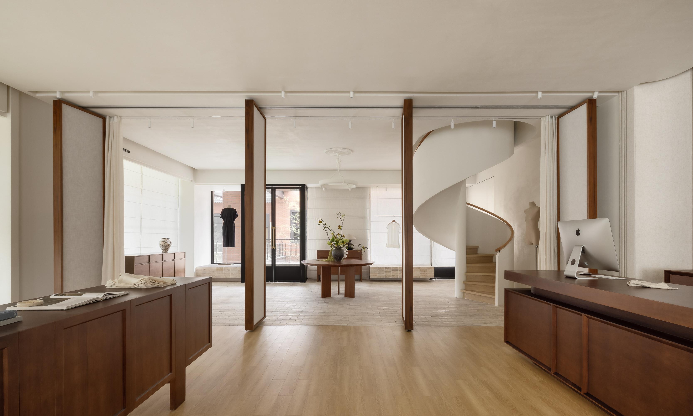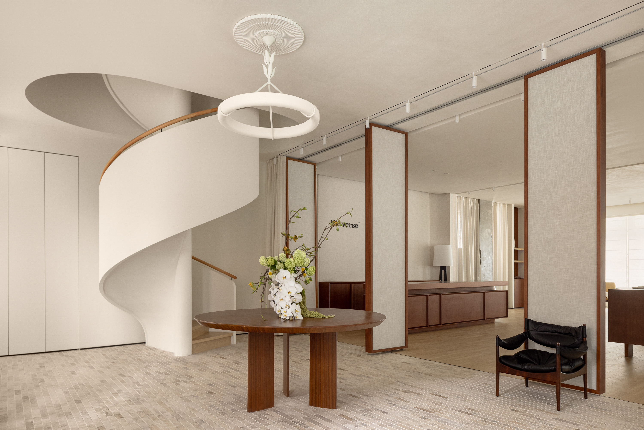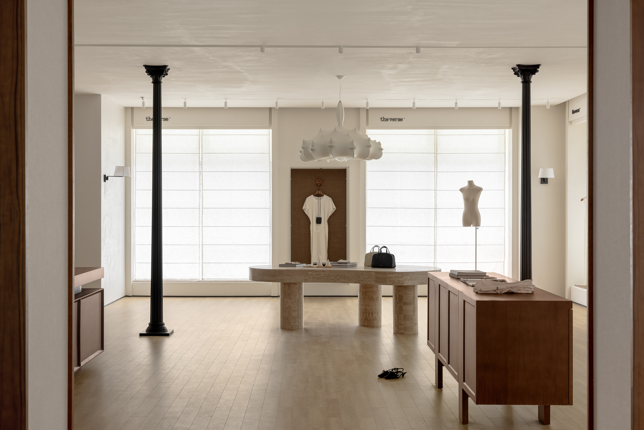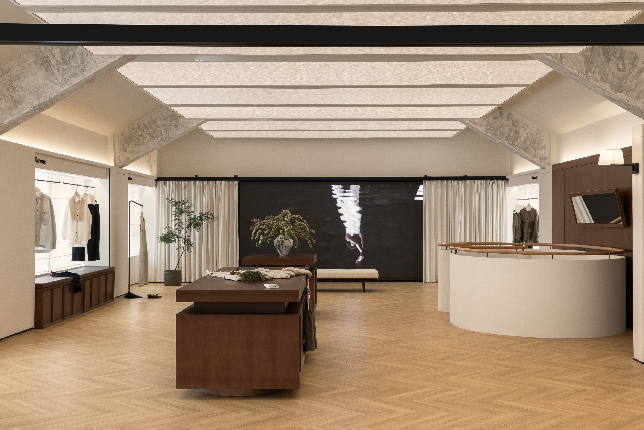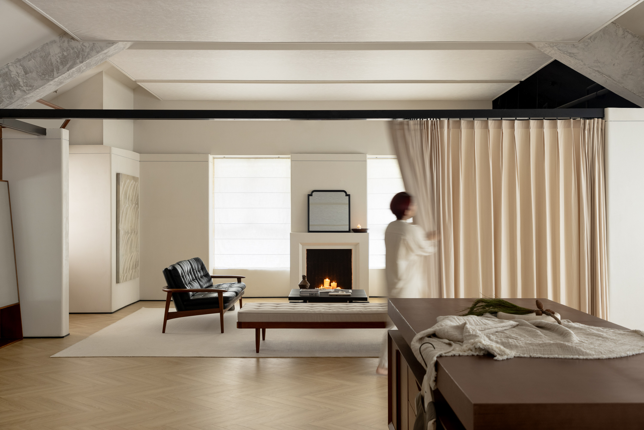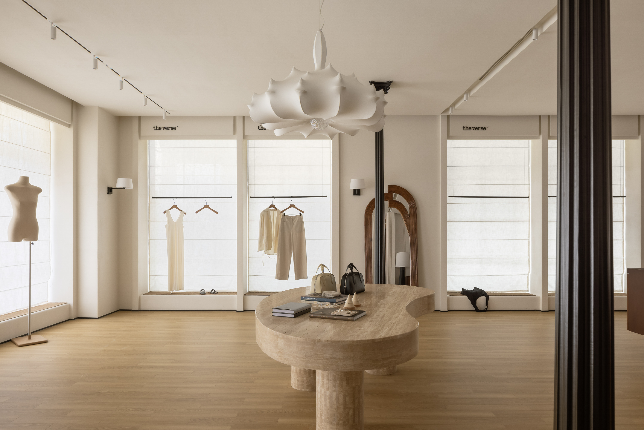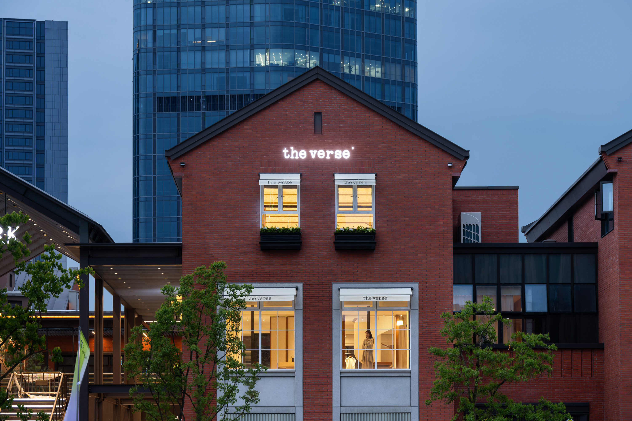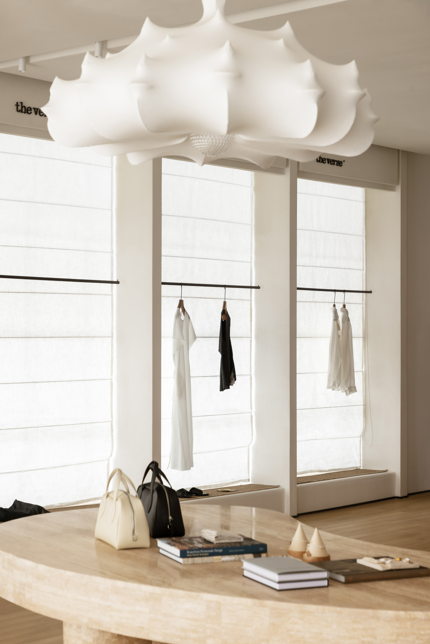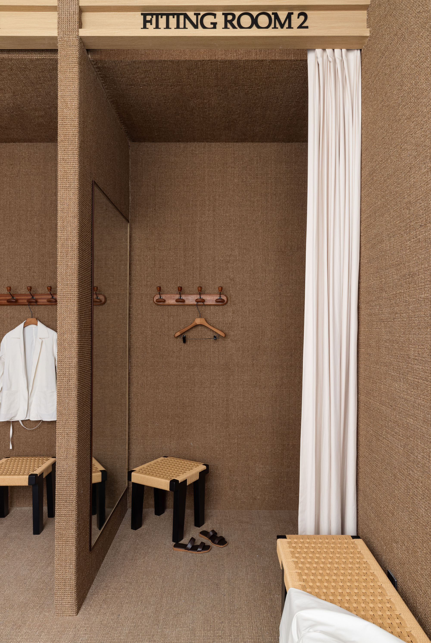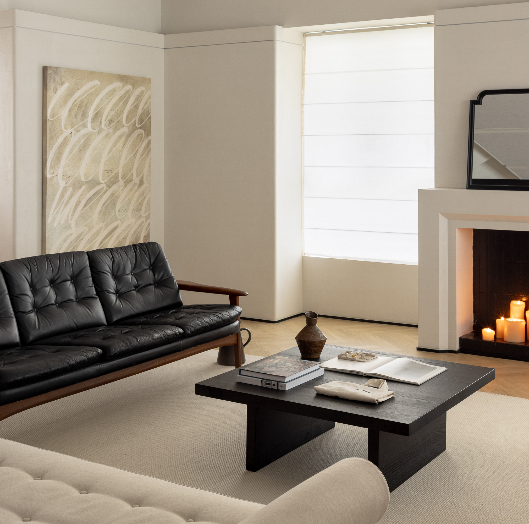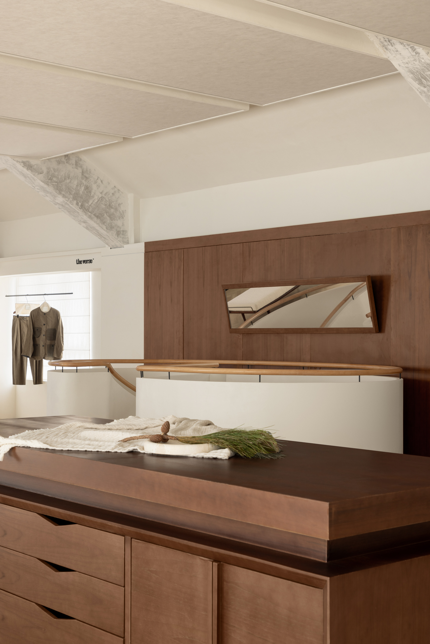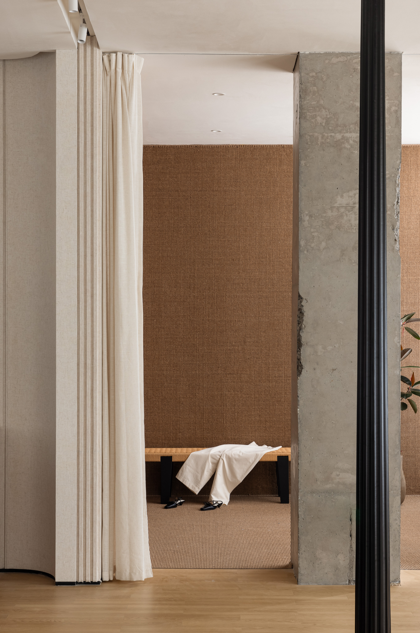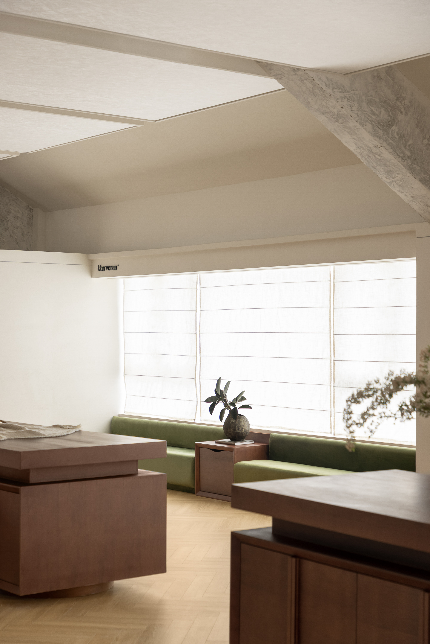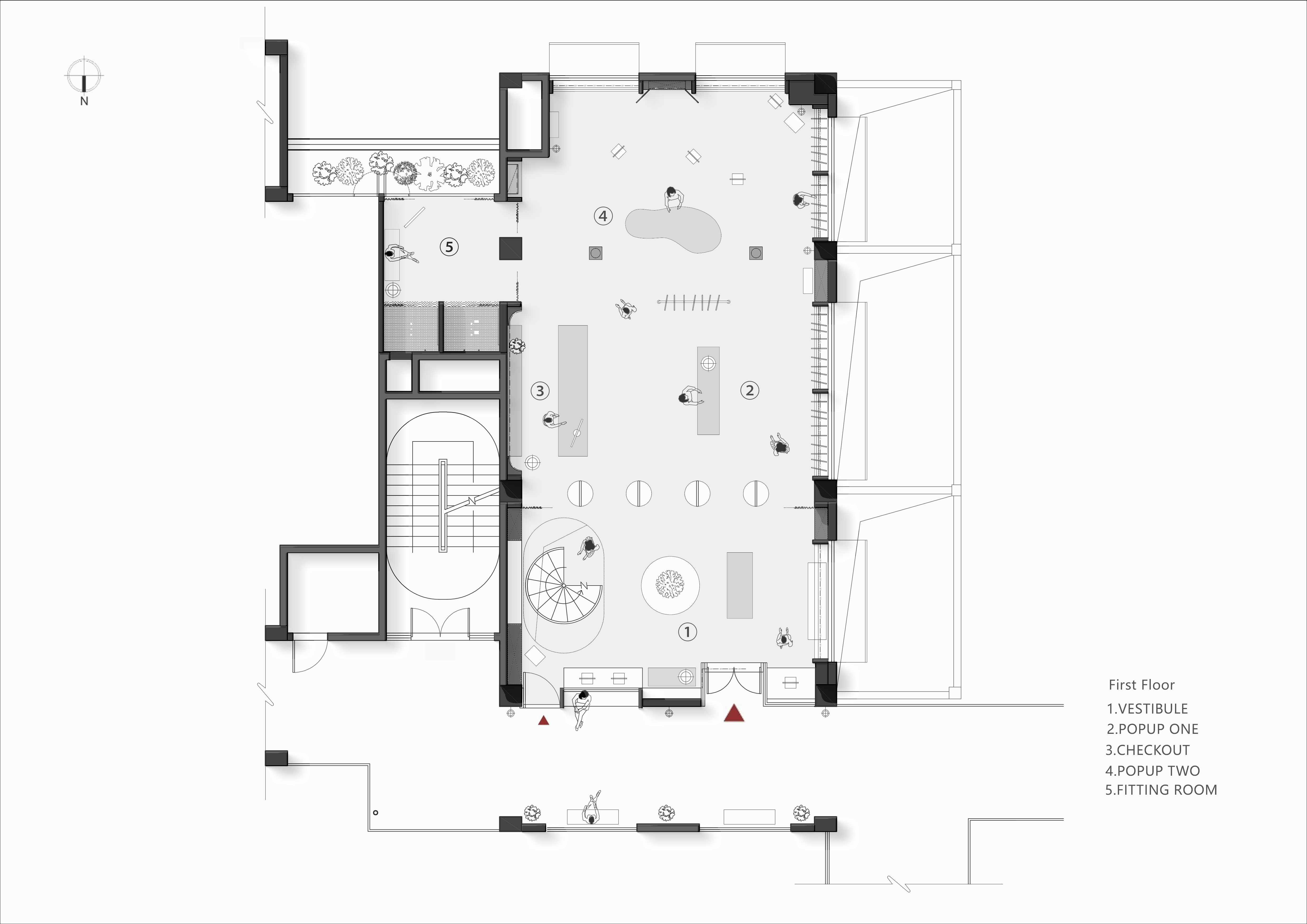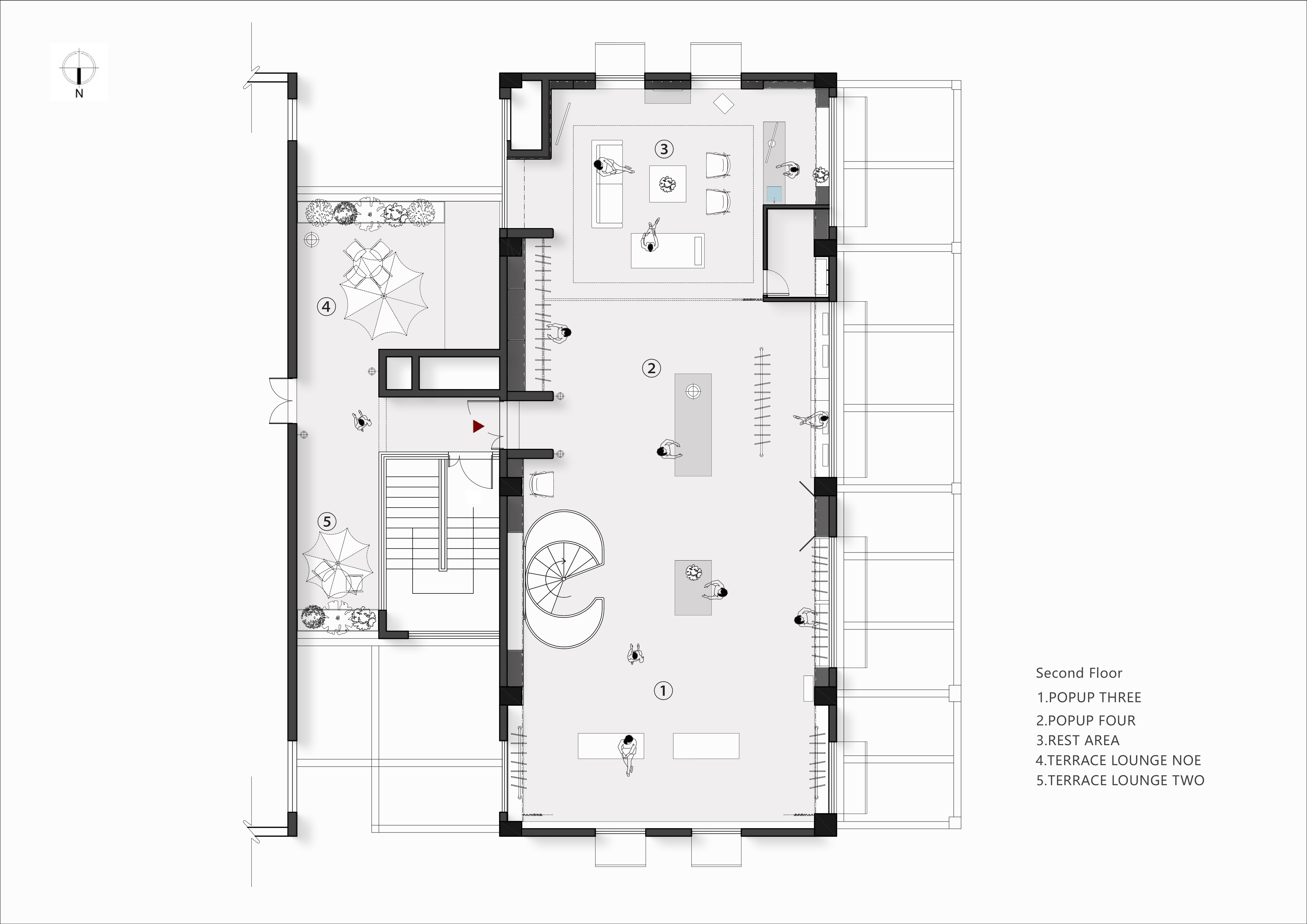the verse’ showroom the verse’服饰品牌showroom
小红砖砌三层独立洋房,是法式浪漫载体。街区透着悠闲,外立面融入花艺、艺术铁艺栏杆与雨棚,复合构造显典雅,呼应法式慵懒。灵感源自法式建筑与艺术家工作室,从老建筑提取秩序感
硬装用法式钢结构柱体、线条与白色窗框,搭配实木、陶土砖等天然材质,营造自然风。融古典与现代,致敬工业革命对建筑艺术的推动,兼具当下性与恒久性。
布局上,一楼三进式:玄关以酋长椅等中古家具点缀;穿竖向阵列屏风至中厅,为核心区,集收银、展示;内厅为精品展示与试衣区。旋转楼梯引向二楼,巨幅 LED 屏播放应季自然场景,声影交融
软装选 Mid-Century Modern 中古家具,承载岁月记忆,注入温度。整体传递服装、家具等构成的生活艺术,是古典与现代平衡的场所
Three-story red-brick villa: French romance. Leisurely area, facade with florals, railings, canopies—elegant, easy. From French architecture/studios; old-order.
Hard: French steel, frames, wood, terracotta—natural. Blends classic/modern; honors Industrial Revolution.
First floor: three entries. Vestibule with mid-century furniture. Central hall (checkout/display) past screens. Inner hall: boutique/fitting. Spiral stairs up; LED shows seasonal scenes, sound-shadow merge.
Vintage Mid-Century furniture: warm memories. Balances classic/modern, life art (clothing, furniture).

